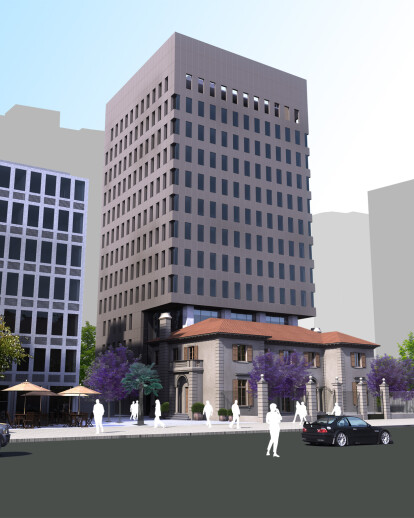The design for this building was presented in a public competition held by the Municipality of Las Condes in year2011, on a site locate at a business district known as El Golf. Formerly this location was a high-end residentialsuburb developed around 1940 ́s, with large neo-classical houses as the prominent style developed by the time. Inthe 1990s it turned into a business district replacing houses by mid and high rise commercial and office buildings.The brief for the competition was for commercial use, either a hotel or an office building. There were two mainconstraints additional to the planning restrictions defined for this specific zone, which were to retain the existinghouse on the site -circa 1947- and also to hand over the structure to be built to the Municipality after a 40-yearperiod of use.
The competition considered a fully detailed tendering process of the building, a defined contractor,ateam of identified consultants and also an economical proposal for the local authority -owner of the site-.The proposal was an open plan office building developed in 13 levels plus 5 underground floors, with a symmetricalstructural grid, central core of services to allow for maximum flexibility of use in the future. This flexibility of spaceusage was also translated to the facade of the building, with a regular distribution of openings in bearing walls, witha modular implicit grid of 85cms.which allowed for an increased number of possible partition layouts in the interiorspace.
The design of the facade had three objectives: firstly, to retain the aspect of the existing house where walls prevailover windows or openings. Secondly, to acknowledge the presence of ajdacent residential buildings towards theinterior of the block, hence privacy was an issue to be considered its design. Thirdly, and considering for climateslike Santiago, an envelope avoiding glass curtains are preferable, a Wall with openings and ventilated facade systemwas designed, aiming to maximise insulation and minimise thermal bridges within the facade.
In regards of the existing house, it was decided to retain its orginal construction completely, placing the newconstruction behind it and also creating a four-storeys height entry hall, detaching the house either from its sidesand top, letting daylight in the entry hall, and creating a mediating space in between the existing and new building.The project also considered the removal of existing fences and allowing private space to be used publcily, situationenhanced by blending an entry court with the neighbouring building.





























