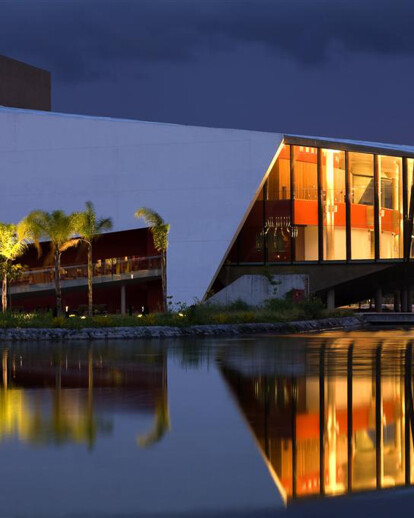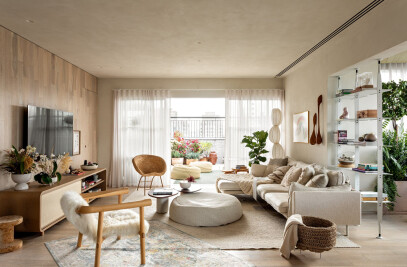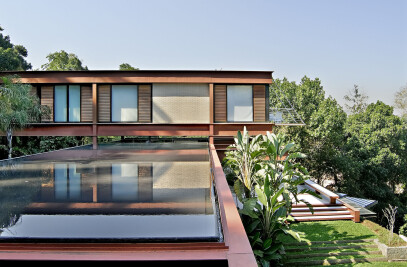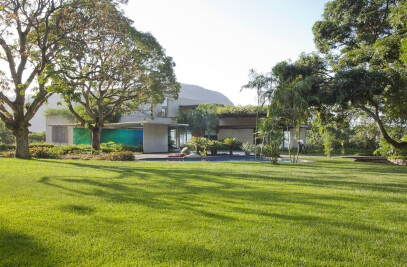When built forms and open spaces interact to enrich the learning experience
Located in Rio de Janeiro, the SESC School was established with the mission to offer a community of secondary education students, selected throughout the nation, an education founded on academic excellence, labor ethics, and self-discipline, where living with diversity and responsibility provides a broader sense to learning. The program was designed to offer a complete liberal education, a simple yet outstanding objective in the scenario of Brazilian public education. To fulfill this role, a masterplan was conceived to comprise classrooms, workshops and laboratories, a library, restaurant and leisure areas, a leadership center, theater, sports facilities, academic coordination, and student and teacher housing.
THE CAMPUS MASTERPLAN For our design proposal, winner of a closed competition by invitation, the foremost challenge was to attend the idea of diversity while maintaining urban unity, defining coherent dialogues among built forms and open spaces, and providing a clear reading of the buildings’ functions and interrelations.
To guide the proposed masterplan, a Central Plaza was created surrounded by the main edifications, all articulated by the main Educational Center. This large clearing is occupied in great extent by an artificial lake, which, beyond its aesthetic and spatial qualities, functions as a strategic landscape element that facilitates site drainage while substantially diminishing the high atmospheric temperatures.
The Educational Center: learning through diversity
The focal point of the masterplan, disposed along its central axis, is the Educational Center, fundamental object and articulator of the other activities in the school. The unit is disposed in two pavements. All classrooms are located in the upper level, among voids and walkways, in a volumetric dispersion that provides better climatic conditions and a feeling of openness and freedom that enlighten the learning process.
The ground level of the complex is conformed as a large piloti for recreation, besides a sector for laboratories, workshops, administration and exhibition area. The access to the upper level is made through external circulation blocks, composed of stairs and elevators, guaranteeing a clear reading of the vertical circulation.
A void separates both pavements, allowing for crossed ventilation and passage of technical installations. A raised set of shadowing pergolas partially covers the complex, creating a ventilated air layer that mitigates the effects of the harsh carioca sun. Vertical brise-soleil panes on cantilevered structures provide further protection over the big classroom windows, letting in an adequate measure of daylight. This combination of solutions offers a rich diversity of ambiances that recreate a more humane urban scale, with multiple settings for student interaction.
This Leadership Center is conceived as a special wing of the Educational Center, and includes a big conference room to serve receptions and various activities, a coordination room, changing rooms, and six special classrooms for 36 students each, four of them with reversible partitions.This building responds to the intention of creating a separate learning environment for the most outstanding students. Although an idea in itself controversial, it guided the design toward a non-secluded building, but instead totally integrated into the same structure, as a continuum of the ordinary classrooms. Furthermore, the closed compartments were disposed along a longitudinal axis which serves as circulation between neighboring units, opening the Center to the regular school fluxes.
The Theater and Library: spaces for introspection
Located near the entrance, considering the possibility of public access, and conceived as a formally independent element, the Theater opens its view upon the campus through a glass veranda floating over the lake, proportioning lightness to a building otherwise heavy and closed. It was designed following the Italian configuration, permitting its use as auditorium or conference center. It is composed of two interlocking volumes, one of them dedicated to the public (audience with a sitting capacity of 683 plus 10 wheelchairs, and foyer), and the other containing stage and complementary services. Access and fire escape is made through lateral and symmetrical ramps.
The location of the Library is equally strategic, placed between the Educational Center and the Leadership Center, considering that most of its users come from these two buildings. Though an independent unit, the library is totally integrated in the fluxes of the educational zone. A closed concrete box is suspended over a transparent perimeter at ground level, opening towards the lake, in an allusion to a contemplative and serene atmosphere favorable to the habit of reading.
Building bonds for life: the Leisure Center and Sports Complex
The Leisure Center, which includes a restaurant for 462 sitting people, a bar, and game room, works as a natural point of convergence between the Educational Center and the Sports Complex. It opens itself completely to the encircling plaza, partially covered by the Educational Center.Kitchen and services, with independent access, constitute a closed volume that counterbalances the transparency of the glass-enclosed restaurant. Restrooms were located in such manner as to provide easy access from the restaurant as well as from the veranda. This peripheral shadowed area attenuates the transition between the interior eating space and the surrounding recreation patio, configuring a welcoming resting space.
The athletic facilities were positioned towards the back of the site, favoring the correct sunlight orientation and the optimal local soil conditions. With easy access, this group of equipments is contoured by the peripheral vehicle lane, and supported by 162 parking spots, allowing flexibility of use for sports events of a larger scale.The soccer field and swimming pool were installed at 2,40m below ground level, using the lateral surfaces as stands, an adequate solution considering the bad soil quality, which also allows for better visual amplitude and acoustic comfort. Besides the field and the pool, a tennis court and a volleyball court, a set of changing rooms and ambulatory compose the external facilities.
A gymnasium is covered by a metallic vaulted roof, supported by arched steel tubes resting on modular concrete elements, which in turn also provide support for the stands. The perimeter of the gymnasium is left mainly open, to enhance indoor ventilation. Sufficient enclosure is provided by the lateral stands and built blocks that partially close the court ends and house supporting services, such as changing rooms, public bathrooms, deposits, and medical services, as well as a gym and a squash court. With a regular height of 3m, the roofs of these blocks serve as either tribunes or stages for concerts, whenever needed.
Designing a campus home: Student and Teacher Housing
The Student Housing buildings, seeking greater isolation in respect to their residential nature, were placed to the right of the campus entrance, with direct access to classrooms, laboratories and workshops. Four blocks of three wings each, being one with two pavements and upper solarium, and two with three pavements, house the student body in a total of 140 triple bedrooms. Two blocks for boys and two for girls are connected at ground level by a linear esplanade, along which all common facilities (TV rooms and laundry) are concentrated.Every floor in each block contains a supervisor’s apartment and two independent study rooms, each serving a group of 30-45 students. Every room is provided with a veranda, while western facades are protected by brises-soleil. Common and private facilities combine to fulfill all of the students’ educational and recreational needs in a communal environment, establishing fertile grounds for development of responsibility and character.
On the opposite site border are the Teachers’ apartments, surrounded by natural shrub terrain, which preserves the necessary privacy for the residing families. Like the students, the teachers working here come from different parts of the country to live in campus, in a total of 56 apartments distributed in seven buildings of two stories each. Considering that these teachers have recently left their hometowns, their apartments were designed as to transmit as much as possible the welcoming sensation of being at home. Private access is made through individual external verandas, in a traditional Brazilian typology. These verandas encircle the living spaces, while the bedrooms are turned toward internal gardens.
Parking lots for teachers’ and visitors’ vehicles are located next to the apartment blocks, yet sufficiently distanced as to preserve silence and air quality. Located near this austere group of buildings, is the Academic Coordination building, with a parking lot of its own for external public access, while maintaining a central position integrated to the internal school fluxes, to equally attend students and teachers. This building, of a singular pavement and covered by a green roof, holds an auditorium for 98 people, suited for small-scale presentations and conferences.All program units were designed and disposed to make the school not only a place for study, but for cohabitation and construction of human ties, where buildings aren’t conceived as rigid structures but open environments for creativity, where separation between leisure and discipline is undone in the unexpected of open spaces, verandas and shadowed areas, integrating architecture and landscape.
FLUXES AND CIRCULATION: A PEDAGOGICAL URBANISM
The circulation system was designed to preserve a village-like pedestrian life, locating program units which require car access along the site borders. These are connected by a peripheral vehicle lane which allows full-time transition of visitors and services. For security reasons, the main access was concentrated at a single point, controlled by a sentry box, connected to a security central.An Equipment and Utilities Central is situated outside the circulation belt and separated from the school fluxes, leaving the possibility of a future independent external connection. This Central, which includes maintenance workshops, deposit rooms and general services, is connected to every building of the campus by an underground technical and maintenance gallery system.
A bicycle lane was created bordering the vehicle lane, for ease of foundation construction in consideration of the difficult soil conditions of the site. The lane converges at two bicycle parking spots, located under the Classroom Complex, and gives direct access along its path to the student and teacher housing units.Unbothered by service installations and vehicle fluxes, the internal connections of the campus are thus conceived as a continuous promenade between the buildings. Sometimes straightforward and objective, and at times sinuous and contemplative, these paths unfold upon paved plazas equipped with tables, benches and equipments. An intricate system of open spaces that assume preponderant urban role and become settings for encounters, growth and learning.
LANDSCAPE DESIGN AND SITE MANAGEMENT
The landscape design proposal is not restricted to its vegetal component with its aesthetic intentions or provision of climatic comfort, and must be understood as an environmental and landscape management of the broader region in which this enterprise is contained.The proposal considers the introduction of fragments of dry native restinga vegetation, both open (“scrubs”) and closed (“thickets”). For the more humid zones was proposed arborous and shrub vegetation, adapted to the hydromorphic soils. These sites were also planted with swampy woods, once typical of this region and today practically extinct, in a clear intention of ecogenetic restoration of the original vegetal covering of the neighborhood, based on ecologic succession and in the fitosociology of the Atlantic vegetal system.
In addition to the water-reservation lake, that assumes prominent position in the landscape proposal, other water management systems were created in attention to eco-efficient mechanisms. Rainwater gathered on roofs and pavements are collected in a water reservoir, to be later used for irrigation and sanitary usage. Sanitary effluents are treated in a proper Sewage Treatment Station, and the treated water is to be used in the chilling towers of the central air conditioning system.The design, including several integrated strategic components, is thus assumed as an environmental mitigation instrument, which compensates construction impacts, produces favorable microclimatic conditions, and facilitates drainage control and water management in a region generally punished by high-impact construction practices. Functioning as linkage component between every built element, it becomes a fundamental mark in the cultural landscape of the SESC campus, and assumes a pedagogical function vital to a sustainable education.

































