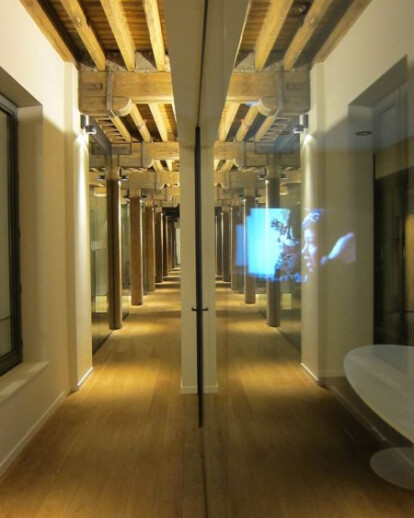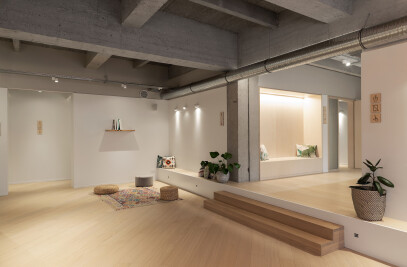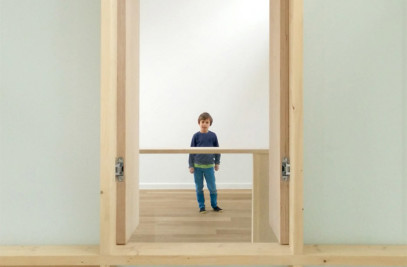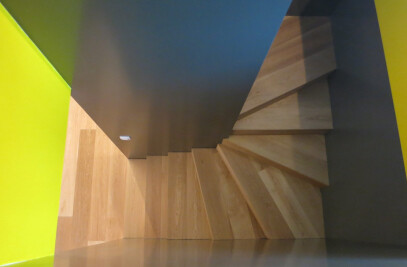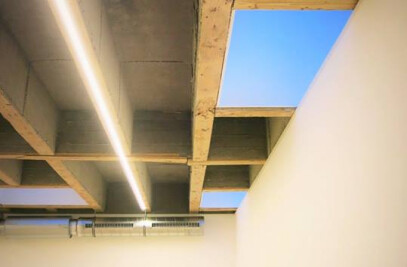TYPE: COMMERCIAL CLIENT: McGregor & Gaastra SURFACE: 1800 m² LOCATION: ANTWERP (BE) DATE OF PROJECT: 2011 DATE OF CONSTRUCTION SITE: 2012 STATUS: DELIVERED COLLABORATOR: DAVID RATO,FABIEN DAUTREBANDE,PEDRO MONTEIRO,ANA MARTINS IN COLLABORATION WITH JAN JESPERS
The new McGREGOR and GAASTRA headquarters and showrooms are located at the heart of one of Antwerp’s fastest changing and most solicited areas of the city.In recent years, the Willemdok area at the northern side of the city, has been the site of Antwerp’s most ambitious and successful urban regeneration programs. The construction of the city’s new cultural centre – the MAS – has generated a vast transformation of the existing urban fabric with the old industrial buildings and warehouses being gradually converted into high quality office and residentialspacessurrounded by new public spaces and recreational areas by the water. Following this trend of urban renewal, the project consists of the transformation of an old industrial building into large Lofts on the 3 higher floors and a vast open space for office and commercial use on the ground floor and first floor. One of the biggest challenges of this project came from the need to organize a variety of small office areas in a functional way, whilst at the same time, respecting and highlighting the existing architectural features and identity of the building such as, its omnipresent wooden structure, wooden ceilings, two patios and large existing windows. In order to achieve these goals, the existing structural and wooden elements have been restored and left apparent while all the new office spaces have been defined by glazed or light partition walls ofsober and minimal design. At the centre of the building, next to the two patios, the use of fully glazed walls allows for a wide view of the space and the existing wooden structure. Along the façades, all the individual offices and meeting rooms have been grouped inside two long volumes that define that create the new visual identity of the project. All the internal lighting has been carefully selected and placed in order to maximize the global aesthetic quality and coherence between new and existing features of the building resulting in a comfortable and attractive working environment.
