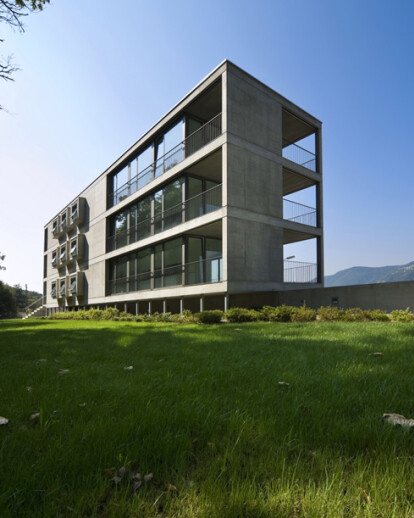The Situation
The plot, a triangular piece of land enclosed between the woods and a main road, is placed on top of a hill on the south part of the historic core of Cureglia. Located at the gates of the village, it defines the northern extremity of a promontory with a clearly defined form.
An entry gate was already programmed to be included in the existing retaining wall made of stones. This wall defines the relationship between the slope and the main road and determines the level of the vehicle access.
The Project
An elementary volume – a narrow and long parallelepiped - is placed on the hill along a ridge axis. This axis is defined by a sustaining wall that cuts the hill and generates the pedestrian access in order to articulate the building with the historic core of the village on the north. By experiencing this path we are allowed to capture the duality of the place which is characterized by the landscape on the west side and the woods on the east. The entire building is organized by means of this path and this duality.
Three identical apartments constitutes this building. The rooms hold an intimate connection with the forest and they are disposed along a corridor that opens toward the living room and covered terrace. This terrace reestablishes the strong relationship with the landscape on a large scale as well as with the historic centre of Cureglia.
The project renounces the maximum exploitation of the plot ratio.
The entire building is regulated by a grid of 144 cm which defines the openings, the structure and even the design of the concrete formworks. The expressive investigation is guided by a strong minimalism that influences all constructive solutions, the details and the materials choice.
The variety lies in the context.






























