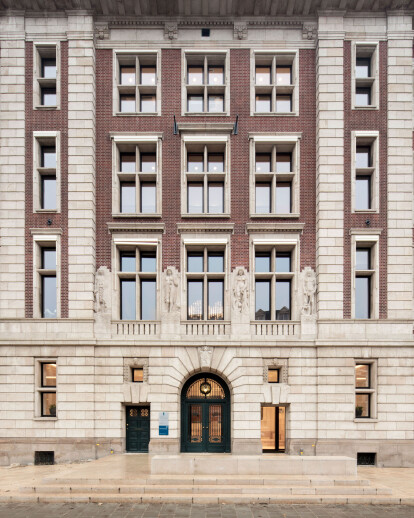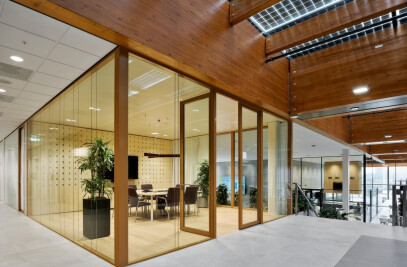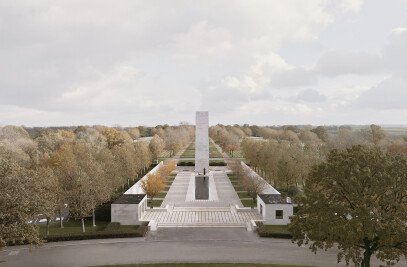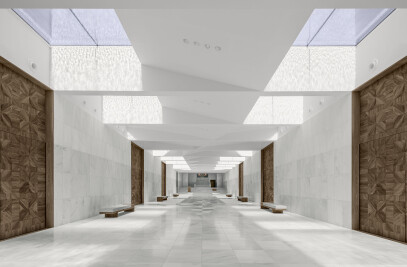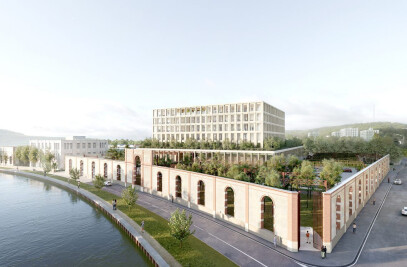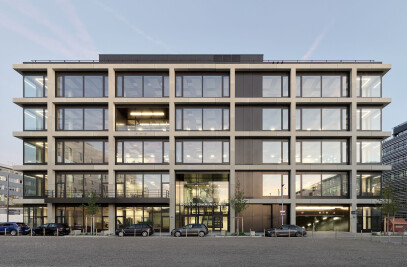The Bezuidenhoutsweg 30 is an imposing and powerful early 20th Century building in The Hague built to house the Ministry of Agriculture, Industry and Commerce. The new design is the re-interpretation of the original essence and is based on a clear plan to achieve an open and transparent architecture. Pivoting doors allow the external gardens to enter the foyer area and generate two main patio areas on the building sides. The entire ground floor is an extension of the public and collective spaces and includes a seminar room, several meeting rooms, a restaurant, an espresso bar, and an open workspace. A bright floor plan, natural routing and short walking distances play a major role. All passages are aligned and generate direct view lines through the building to allow an easy way-finding. All the workplaces spread in four floors have similar interiors quality by maintaining their own identity. New roofs and ceilings characterize foyers and new workplaces that are carried out in accordance with the structural decorative coffers of the old building designed by Daniël Knuttel in 1917.
Most of the monuments themselves are very strong, otherwise they will not survive. But it is the adaptive ability of a building that determines whether it has a functional right to exist over a longer period. Sometimes a little help is needed to revitalize a building.
Thinking from the essence of the design of the monument, it is possible to keep the monument, understand it and continue working with a design language and materials that are very close to the original. Thanks to this contemporary translation, we can come up with one new integrated design without being historicized, in which old and new merge in a very gentle way and together form a unity.
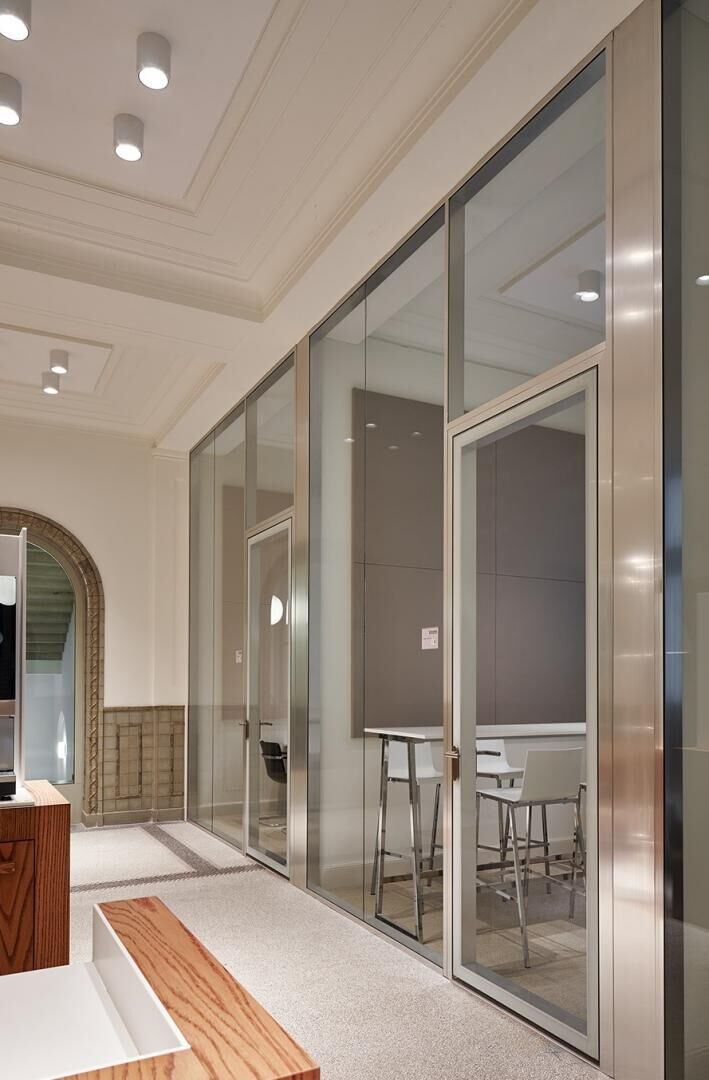
It is a way of working that can be treated with respect with a monument while at the same time not being labeled as a museum piece.
If you have special requirements regarding the glass system walls, QbiQ is an ideal partner.
Dikkie Scipio
KAAN architects
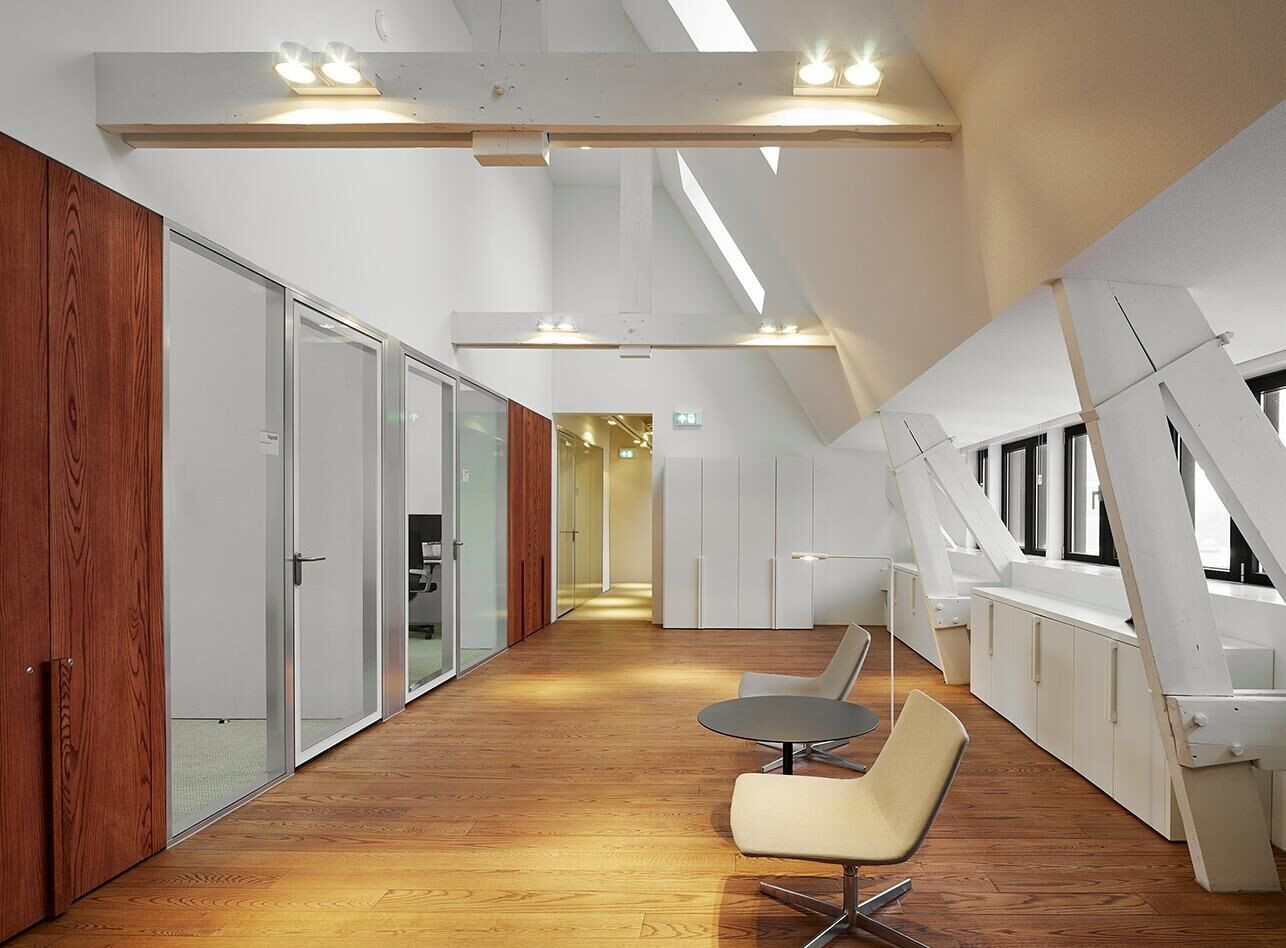
| Partition Thickness | 100mm (3,94 inch) |
| Glazed Sections | glass seam |
| Clad Sections | - |
| Section Joins | transparent 0-joint |
| Floor Track | 33mm (1.3 inch) |
| Door Frames | DKR100 |
| Doors | KDG (flush) |
| Hinges | stainless steel |
| profielen | aluminum |
| Glazing | 66a2 |
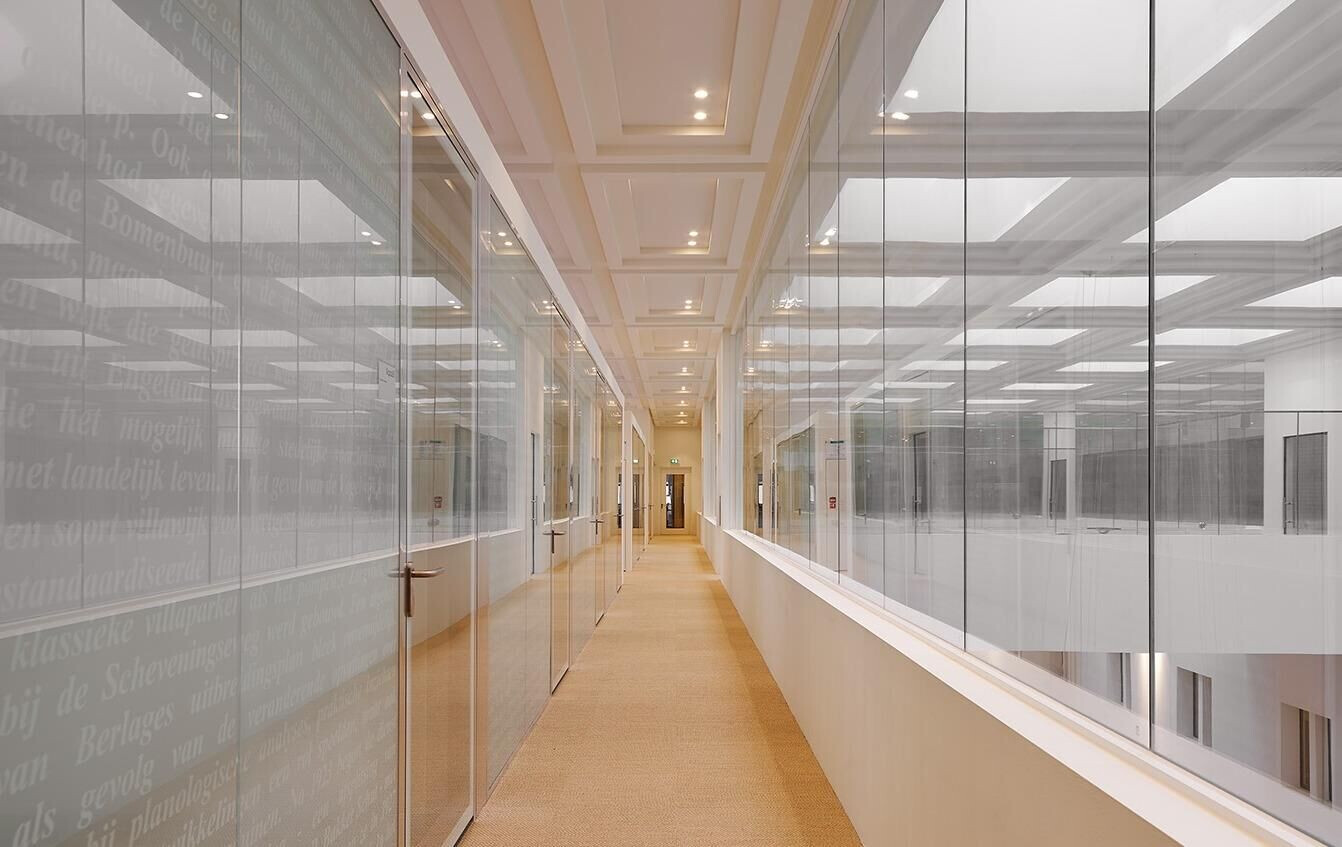
Read story in Deutsch, Español, Français and Nederlands
Project Credits
Products used in this project
More Projects by KAAN Architecten
| Element | Brand | Product name |
|---|---|---|
| Manufacturers | QbiQ Wall Systems |
Products Behind Projects
Product Spotlight
News

Hudson Valley Residence by HGX Design draws inspiration from local agricultural vernacular
New York City-based creative studio HGX Design has completed the Hudson Valley Residence, a modern,... More

Key projects by Perkins&Will
Perkins&Will, a global interdisciplinary design practice, places architecture at its core. With... More

Archello Awards 2024 – Early Bird submissions ending April 30th
The Archello Awards is an exhilarating and affordable global awards program celebrating the best arc... More

Albion Stone creates stone bricks from “unloved” stone
A stone brick is a sustainable building material made using stone blocks and slabs that do not meet... More

25 best engineered wood flooring manufacturers
Engineered wood flooring is a versatile building product that offers several advantages over traditi... More

Austin Maynard Architects designs a “pretty” wellness-enhancing home in Melbourne
Australian architectural studio Austin Maynard Architects recently completed a new two-story house i... More

Ædifica completes residential development in Montreal emphasizing densification, sustainability, and quality of life
Montreal-based architectural practice Ædifica has completed Cité Angus II, the second p... More

Knox Bhavan reimagines challenging London brownfield site as contemporary low-carbon home
London-based architectural practice Knox Bhavan designed Threefold House, a new residential property... More
