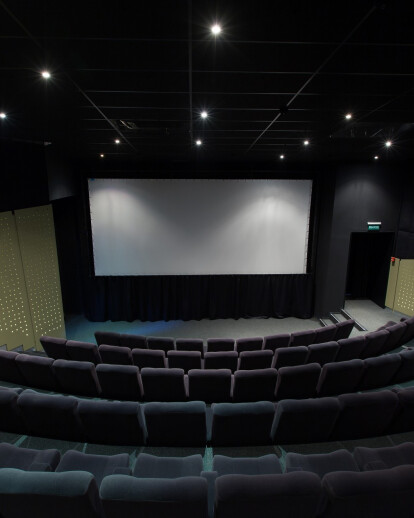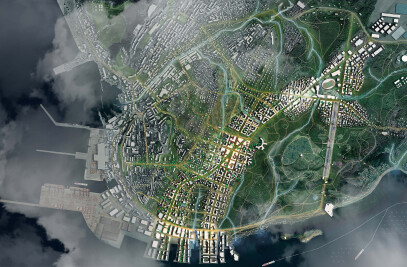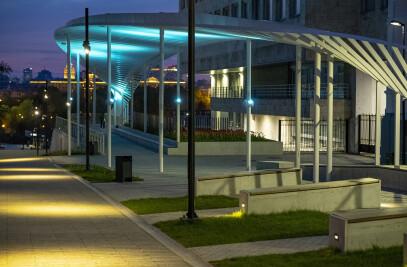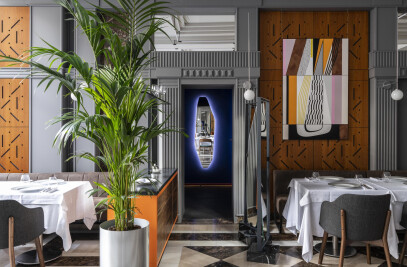The Documentary Film Centre is situated in the historic listed building of former Provision Warehouses dating back to 18th century. For almost 200 years the building served its primary purpose of the military warehouse. But what 200 years ago had been the city’s outskirts, is now a part of the historical centre. A few years ago the building was given to the city for placing there the Museum of Moscow, but the redevelopment was inactive. Very few people had ever visited this massive edifice right on the Garden Ring, one of the central Moscow’s thoroughfares, before the Documentary Film Centre opened its doors to the public in spring of 2013.
The Centre emerged as a part of the renewed Museum of Moscow in its new premises. This is the first cinema in Russia that exclusively screens non-fiction films and also a multimedia library that holds a collection of the best documentaries by both Russian and international directors.
Special procedures and limitations considering construction and design works in listed buildings, like not attaching any constructive element to the original walls, had to be observed. The space and interior «core» was therefore created from the centre towards the walls. The hall resembles an ellipse diagonally inscribed into the trapezium of the old warehouse. The shape and size of the main auditorium was determined by the distance between the two arched walls of the original building. One of them is concealed behind the screen and the other one functions as framing for the upper row.
The inserted ellipse carrying the cinema hall is situated in the middle of the space with other facility spaces (multimedia library, cafe, offices) set around it. The ellipse core is a self-supporting metal structure with the outer shell covered in curved plywood. Lighting fixtures, ventilation and air-conditioning utility lines are attached to the ceiling grid which rests on the columns. The foundation was reinforced with concrete lining in order to mitigate interaction of the old building with the new structure.
The whole area is designed to be adaptable to the changing needs of the Documentary Film Centre. The small cafe next to the entrance doubles as a place for informal presentations. The media cafe on the balcony may be separated from the downstairs cafe with a projection screen. Seating in the main auditorium was designed with wider than usual gaps between seats in order to allow for free movement of people during public discussions and workshops. There is also a small auditorium for up to 10 people to be used for archive works or private screenings. The furniture emphasizes multiple functions of the area: practical wooden furniture in the bar zone and soft chairs in the media zone.

































