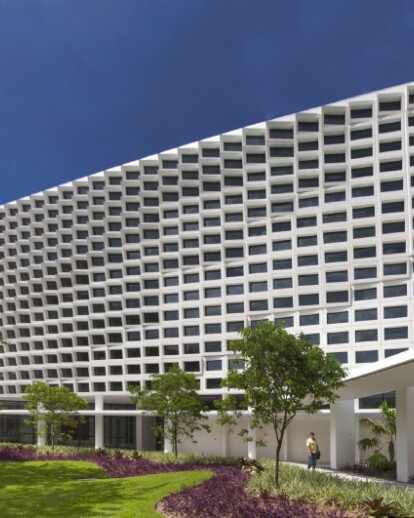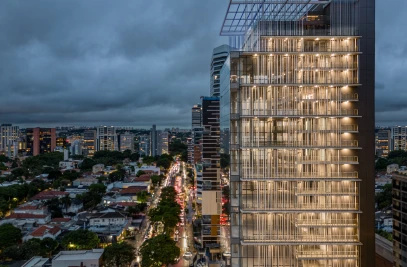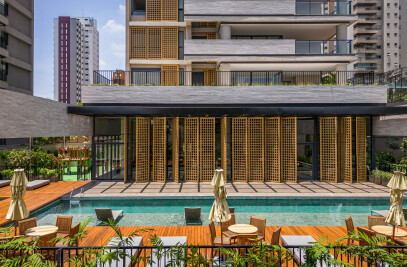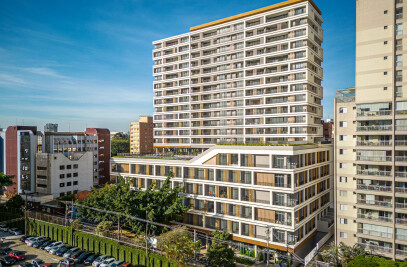The FIU Science Classroom Complex creates a gateway to the Academic Health Sciences Center district within FIU’s main campus. Materials, scale and pedestrian connections root the project in its context which serves as a multi-story portal to the Health Sciences district and connection to the greater campus and to the community.
The new facility will provide research and classroom space for multiple colleges on campus. Disciplines within the Colleges of Arts & Sciences, Medicine, Engineering and Computing, Nursing and Health Sciences, and Public Health and Social Work will utilize the facility’s laboratories, lecture halls, student study spaces and vivarium. The building will create top-rated graduate learning environments where technology is seamlessly interwoven into hands-on learning experiences while fostering collaborative interdisciplinary interaction, education, and research within disciplines and between departments. It will also create opportunities for structured as well as unstructured collaboration. The design provides state-of the-art lab and research space which are fully flexible, permitting departments to expand and contract as needed and providing cutting-edge core facilities capable of supporting present and future research trends and needs.
The FIU Science Classroom Complex is currently tracking LEED Gold Certification.































