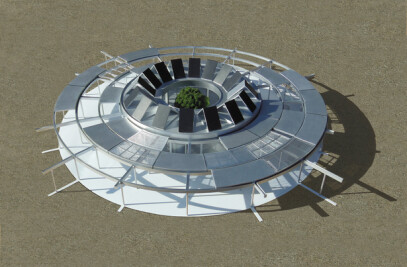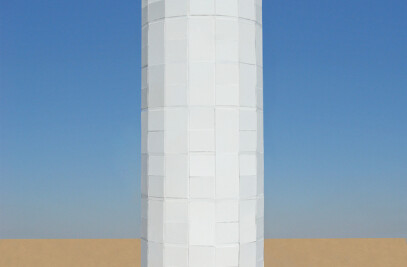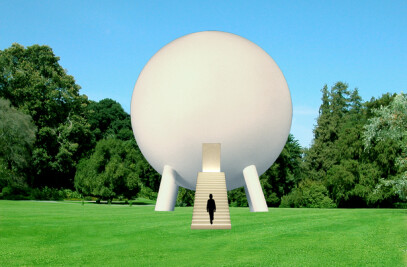The Sun Shadow Pavilion is a design proposal for a large solar powered exhibition space. On June 3rd, 2011 at 9:00 AM central standard time, the sun shone down on a scale model of a large square array of photovoltaic solar panels mounted above a flat white surface facing south. The shadow cast on the flat white surface formed by the solar panels was traced every hour for 8 hours as the sun moved across the sky. These traced patterns were converted into three dimensional forms by inserting solid planes from the edges of each of the eight shadows to the edges of the solar panels. The three-dimensional space below became a guide for the design of the entire Sun Shadow Pavilion.
The shadows cast from the solar panels would, of course, change depending on the date, location and the time they were traced. As a result, the shape of the structure generated from the shadows would also change. For this design study, the date and location chosen were arbitrary. If the actual structure were to be built, the date chosen for the shadow patterns would be the date at which the pavilion would officially open. The location would be where the structure would be built. The time sequence of 9:00 AM to 5:00 PM was chosen to represent the hours during the day that the Sun Shadow Pavilion would be open to the public.
The large array of photovoltaic solar cells would generate all of the electrical power needed to operate the pavilion. These solar cells would be translucent in order to also naturally illuminate the interior. The dark colored surface of the structure would be used to promote natural heating and ventilation, as the surface would be fitted with a double skin through which warm or cool air is moved into and/or away from the interior of the structure. In addition, rainwater would also be collected off of the surface of the structure and stored in underground containers for use in and around the pavilion. Tracings of the eight hour shadow patterns would be painted on the floor of the pavilion in order to fully illustrate the origins of the three dimensional shape of the structure.
The Sun Shadow Pavilion would be used to showcase the latest advancements in alternative energy gathering and storage technology in an attempt to promote the value of this technology to all of humanity.

































