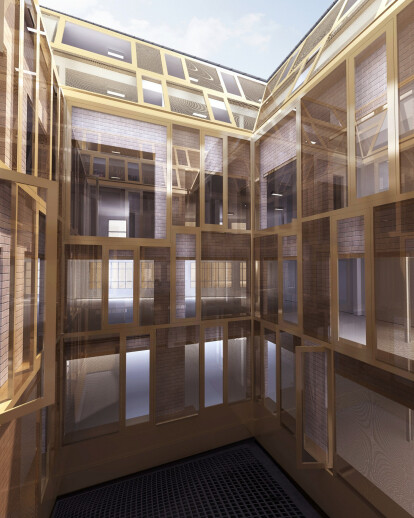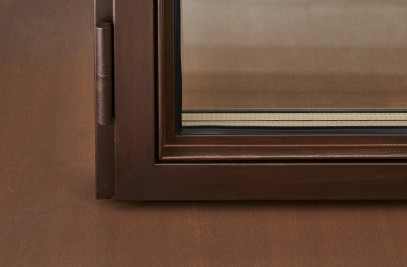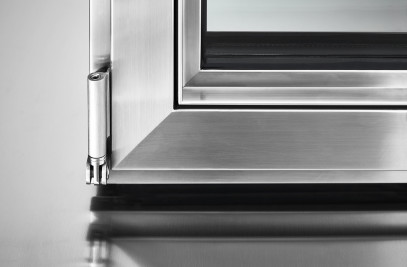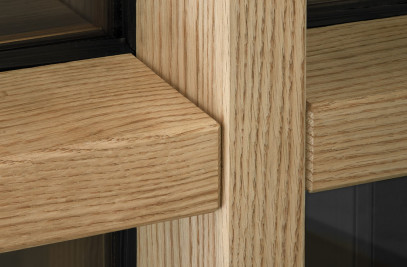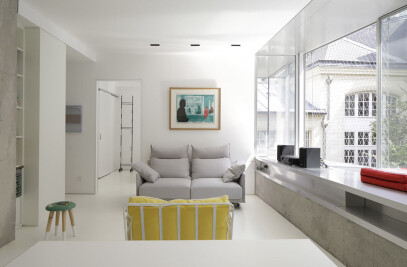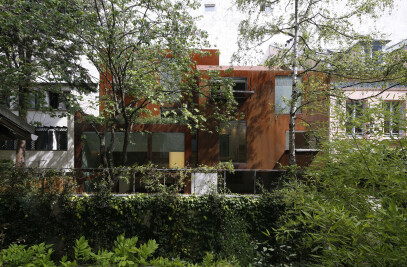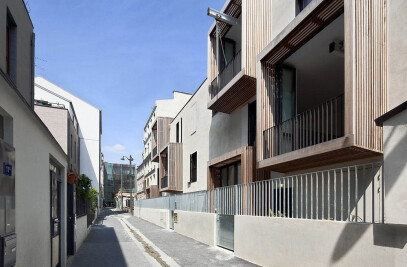Weill, family and clothing brand, a pioneer of the French ready-to-wear industry, celebrated the company centenary in 1992. Currently the brand is undergoing a major upgrade, in which architecture plays one of the key parts. With several departments relocated outside Paris, today Weill’s historic premises in Northern Paris houses solely the brand’s headquarters and boutique. The need to reconsider the use of the extra space (representing almost 50% of the total floor area), together with the desire to revamp the corporate image, has informed the brief for a restricted competition won by Paris-based Moussafir Architectes. The architects’ challenge consisted of three major tasks:
1) Increase the building’s cost efficiency by redistributing its 5000 m2 between the Weill offices + showroom + retail store, as well as a number of leasable commercial spaces. 2) Design a new architectural identity to reinforce the upscale ready-to-wear brand image. 3) Adapt the building’s vertical circulations to contemporary standards of accessibility and fire safety.
Since 1924, when Weill moved into the building, the value of its different floors kept changing. At the beginning, the ground floor with its magnificent vault in transparent glass blocks was considered the most representative space. In the 1930s, the focus shifted towards the newly constructed 3rd floor, which housed the showroom. In the 1950s, two mezzanine floors were added to host production workshops. It was exactly there that Jacques Moussafir suggested placing the headquarters, turning the two top floors into the prime location. Generously daylit due to the new façade design, they boast a view of the Sacré Coeur Basilica, which has nowadays acquired a symbolic status. The 1st and 2nd floors will accommodate rental offices, while the ground and basement floors will be shared between Weill’s own store and a 1000 m2 retail space for lease.
But the main architectural action is concealed behind the almost unchanged street façades: it unfolds around the central courtyard, identified by Moussafir as “the heart of the building.” The architects reactivate the heartbeat by introducing a curtain wall that preserves the rigorous geometry of the rectangular courtyard, extends it skywards and creates a new kind of unity. Constructed of glass and architectural bronze, the curtain wall features a serigraphic print whose opacity increases towards the upper floors to provide a sunscreen reducing indoor heat gain in summer.
The project highlights the building’s industrial character and scale. The architects expose original brickwork and metal support pillars; up to 4 m tall windows of the curtain wall are added to full-height openings in the existing brick façade, now liberated from window frames.
Like in other Moussafir Architectes’ projects, the façade is treated not as a surface but as a three-dimensional space, a means to explore exterior-interior relations. The glass and brick walls are connected by a timber element that clings to the inner windows, serving as a window board on the lower floors, while the three upper floors see it evolve into full-fledged furniture items: storage elements, seating and display units. A band of timber lining runs along the floors and ceilings, as if inviting the façade still deeper inside.
