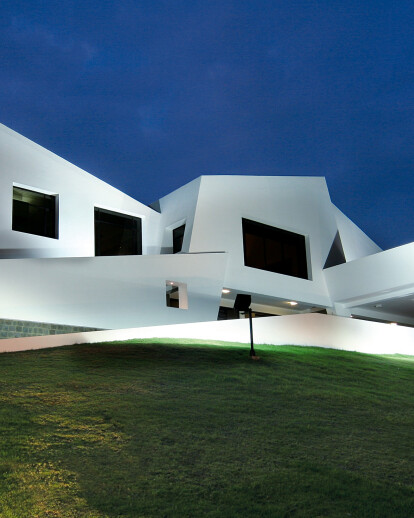Location: Land selection involved a long process with much importance as a space was needed to potentialize project expectations. It was to be located outside Quito but directly related with the city, requiring a significant area. These objectives were met on a hill in the Rancho San Francisco area in Cumbayá suburbs. The land implies a clear visual crest, a strong presence for the sector urbanizations, and which also allows for a privileged view of the Cumbayá Valley and surroundings.
Site: As the land implied a strong slope, the first proposal was to integrate the project with the topography of the land and implant in on the highest and predominant part to gain altitude. Taking advantage of the slope, grass inclines were designed to serve as a natural base for the proposed architecture. The social areas are oriented towards the Cotopaxi snow-capped mountain. The bedroom area is oriented directly to the sunrise and with a view of the Cumbayá Valley, where the eastern Andes Chain and Antisana and Cayambe snow-capped mountains can be appreciated at the back. Interior areas such as the study, family living room and others “open” towards an interior patio with a water ovoid ornament and, in the middle, a Precolombino landmark, designed by Architect Gustavo Guayasamin, as a vertical axis of the project.
Architecture: As an image, the house is an architectural volume, protagonist and dynamic. It represents the articulation of white volumes with a very clear and defined rhythm, with inclined exterior walls, elements that try to be an interpretation of the surroundings, specifically of the Andes Mountain Range. The roofs have the same treatment of the inclined walls, thereby creating the idea of a “fifth frontage”. This is a Roof-Frontage that is equally important in its aesthetic composition. It is a modern project that rescues elements of the traditional Ecuadorian architecture, such as: portal walls-ramparts, stone soclos, interior patio with a water element, a large presence of walls-fronts versus perforations for windows which are largely hoisted and put in place to create light and shadow effects, among others.
One of the decisions of the Architect was to construct an exterior architectural diaphragm, to act as a screen, in the most literal sense. This means as a blank sheet to be integrated with the architecture and be projected, thereby limiting the pool space from the vehicle circulation area.
Distribution: The house is divided in three levels: a basement for parking and warehouses with service housing and spaces for employees, which can function independently. The main floor where most assembly components are located, and a mezzanine for guests and a movie room. The main floor has been divided into three large spaces: the bedroom block, social areas and an independent site, distributed alternately alone the main circulation axis, which begins at the entrance of the residence, and finishes at the other extreme with an entrance to the suite. In the center of it all can be found the vertical circulation axis by means of an elevator.
There is an additional recreational area, where there is an endless swimming pool with a cascade finish, green area and lookout terrace.
Interior Architecture: In the interior, the house follows the same proposal as in the exterior, with simplicity but with a strong image. A cover in a white color for the walls and roofs with a contrasting dark base. The color of the different spaces is emphasized only by artwork of three kinds: picturesque and sculptured colonial art, Precolombina achaeology, and a Guayasamin contemporary paintings. Specific niches and spaces have been designed for each of these pieces, as part of the interior architecture.
As well, it is possible to define two kinds of scales and sensations. A friendly one for private spaces, and another with a large format for social areas that contribute to the idea of a museum. As a complement to the interior architecture, furniture has been designed to keep proportion with the space, and specific carpentry for the project. There are imported furniture, decorative objects, materials and wall hangings. There is a specific illumination design for a museum, integrated audio and security systems, among others.
Conclusions and Results: The intent of the project constructor was always that of forming a different proposal, but with a strong identity. It is coherent with its context and design style. In this way, it contributes with a reference of what is or can be a contemporary Ecuadorian architecture.
This project can be understood as well as an experiment in which both experience and solvency have been joined together in a mature architect with the new concerns and expectations of a young architect. As well, this is a work epilogue of Architect Gustavo Guayasamin with almost 60 years of professional activity, who at 80 years old has been able to conceive a project with these characteristics.
Protagonist frontages in balance and harmony. Fluid and simple spaces. Light, nature and serenity. These are just some of the qualities that we can attribute to this project. It is a house, a home to receive and share, to enjoy daily life, and exalt what is human. The result is a house that is a museum, which in itself is an architectural sculpture.





























