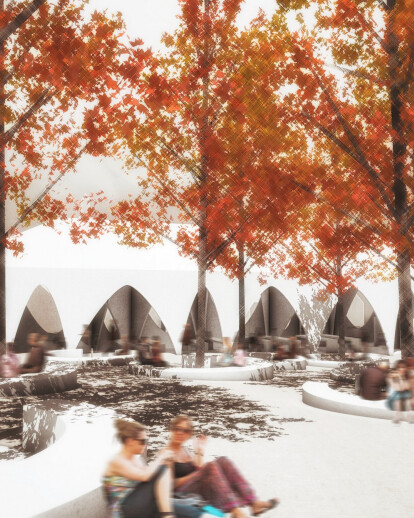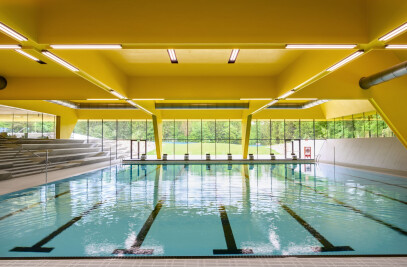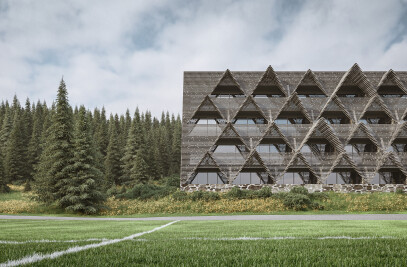Novo mesto central market lies in the very centre of the historical town core in the immediate vicinity of the main town square. Despite this, it feels somewhat removed today, being separated by its level and oriented towards the low-quality city space of Florjanov Square. Therefore, one of the basic guidelines for siting the new central market into the space must be to create the best possible entrance from main square. The biggest problem to be encountered here is precisely the difference in height between the levels of main square and that of the existing entrance to the central market, which measures roughly one floor. To overcome it, pedestrians have to make a large detour, which adds considerable distance to their route. The backbone of the new central market is formed by the covered Market Street, which lies on the level of main city square and connects the two spots closest to it on both access streets. The programme of the new central market is thus divided into two floors, one on the level of main square and the other on the level of Florjanov Square on the other side of the city block. The lower floor is partially dug in and features indoor trading and service surfaces, while the upper floor is intended for the covered market and opens to all sides. Since the level of the new covered street is level with main square, it is possible to connect the two in the future by means of the programme within the city block. By establishing the connection through the arcade on the ground floor, the currently neglected and poorly accessible basement surfaces inside the city block become interesting for public or commercial programme. Above the terrain, the uniform building volume terminates the city block. In doing so, it also clearly delineates the edge of Florjanov Square, thus restoring its former character. The curved longer side of the new building connects the spatially shifted lines of the surrounding buildings in a simple manner. At the same time, its arching enables the widening of the existing bottleneck and an unobstructed flow of traffic across the square. The building elements reference the immediate surroundings - the roof is multi-gabled, and the facade is designed with arched elements whose design ties the new building together with the layout of main city square. With such a facade in the direction of Florjanov Square, the market functions as a town loggia and, together with the square, forms a distinctive new city space. The arch, which is transferred from the facade also to the interior, acts also as the main construction element; its slender construction enables the rational creation of a singular covered space and at the same time produces an interesting interplay of light and shadows on the interior surfaces. Since the spaces are not heated, the construction of the surface part of the building is as simplified as possible. The walls are made of monolithic polished and impregnated concrete, which ensures bearing capacity and protection against humidity and precipitation in a single layer. Even though the square is divided by traffic, the design of the square is treated as a unit. There are circular multi-purpose urban elements placed on either side of the road. Each element consists of a curved concrete bench, an eccentrically placed tree offering shade and protection against the elements, and a paved inner space. Unlike the whole surface of the square, which is slightly tilted, the latter space is horizontal. Most of the time, these urban islands are intended for socialising and hanging around; on market days, however, they are used for open-air trading. The square's surface being inclined, they can also serve as an amphitheatre for the audience attending events taking place in front of the market's picturesque facade.
More Projects by Enota
Products Behind Projects
Product Spotlight
News

Mole Architects and Invisible Studio complete sustainable, utilitarian building for Forest School Camps
Mole Architects and Invisible Studio have completed “The Big Roof”, a new low-carbon and... More

Key projects by NOA
NOA is a collective of architects and interior designers founded in 2011 by Stefan Rier and Lukas Ru... More

Introducing the Archello Podcast: the most visual architecture podcast in the world
Archello is thrilled to announce the launch of the Archello Podcast, a series of conversations featu... More

Taktik Design revamps sunken garden oasis in Montreal college
At the heart of Montreal’s Collège de Maisonneuve, Montreal-based Taktik Design has com... More

Carr’s “Coastal Compound” combines family beach house with the luxury of a boutique hotel
Melbourne-based architecture and interior design studio Carr has completed a coastal residence embed... More

Barrisol Light brings the outdoors inside at Mr Green’s Office
French ceiling manufacturer Barrisol - Normalu SAS was included in Archello’s list of 25 best... More

Peter Pichler, Rosalba Rojas Chávez, Lourenço Gimenes and Raissa Furlan join Archello Awards 2024 jury
Peter Pichler, Rosalba Rojas Chávez, Lourenço Gimenes and Raissa Furlan have been anno... More

25 best decorative glass manufacturers
By incorporating decorative glass in projects, such as stained or textured glass windows, frosted gl... More

























