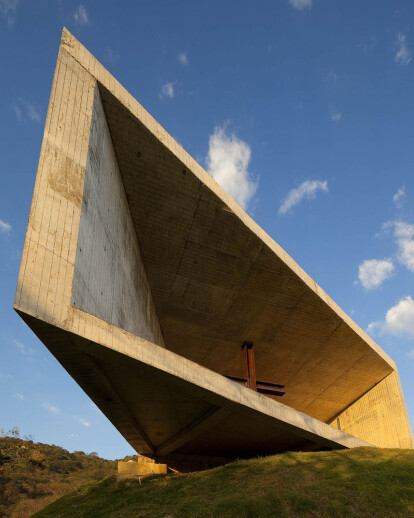Nestled in the mountains surrounding Lake Coatepeque in El Salvador, “Cardedeu” is a place for events that aims to maximize the chances of an open space in such a privileged place with spectacular views. We complement it with a chapel, a restaurant, a hotel and various support spaces. The design was developed respecting a combination of plains and slopes in the site, and the constant relationship to the lake. We arrived at a simple architecture that provides space for versatile experiences. We created an informal reticular pattern with the intention of revealing the project slowly, to use options for use and to generate varied perspectives to the lake. In the access we limit the user’s view to the lake, suggesting only a small portion of the environment and thus setting an intention that permeates the entire project. This invites the user to explore the entire project and the same time the environment. Circulation between the volumes composing the project is specifically fragmented with the purpose of limiting or enhancing user views along the route. So, we generated a series of different relationships between the built and the natural, dissolving in some cases the limit of the interior and exterior. Circulation between the volumes composing the project is specifically fragmented with the purpose of manipulating user views along the route. Therefore, we generated a series of different relationships between the built and the natural, dissolving in some cases the limit of the interior and exterior. Furthermore, the use of local materials tied the project to the materiality of the area. Subsequently, the introduction of foreign materials, such as concrete and steel, allowed us to create structures that are projected over the terrain and generate floating sensations between the trees, and even fly over the lake. The chapel was intended as a scene for the landscape and handled as a unique space developed with a single material, concrete, to highlight the lake and mountains. It is like an extruded box where the two ends are removed, leaving a permanent cross ventilation.
The behavior of the concrete is modest and the only existing furniture, beside the pews, is a simple altar that appears to float on a reflecting pool, which in turn creates an endless effect with the lake. The structure is simple, emphasized by a single column, shaped as “The Cross,” the protagonist of the chapel. The Event area is a central and open space in shape of a trapezoid. It serves as a mediator for three rectangular volumes, varying in position, material, and size. The first body is visible through the main entrance, with one end opening up to the chapel and the other end to the event space and terrace. This volume characterizes local stone used as cladding. It serves as a space for catering, office space, and a room for “the bride.” This room offers a private access as well as a direct exit to the chapel. It’s equipped with air conditioning, allowing the bride to get ready and relax.
The use of local materials (wood from a nearby farm and stones from the local quarry) tied the project to the materiality of the area. At the same time the introduction of foreign materials such as concrete and steel allow us to create structures that project over the ground and generate sensations of floating between trees or even flying over the lake.
The chapel is intended as a landscape scene and is handled like an austere space with a single material, to highlight the lake and mountains. It is like a box of extruded concrete where two covers are removed without offering any closure to the ground. This leaves permanent cross ventilation. The handling of concrete is unpretentious and the only existing furniture, besides the pews, is a simple altar that appears to float on a reflecting pool, which in turn creates an endless effect with the lake.
Structurally it was raised with concrete frames, except for a point where a metal support shortens the longest stretch of beams, which is not perceived because it is ”the cross”.
The second volume is the event space, opening up to the salon and terraces. It’s complemented with a mayor structure a few centimeters off the walls. This volume is recognized as the “green volume” for its green wall. The third volume is the “wood volume,” being protagonized by wooden and fiber cement strips for maintenance and cost matters. This room is to house a future industrial kitchen, fully equipped to service a restaurant with restrooms for men and women – offering views to a lounge deck and lake.





























