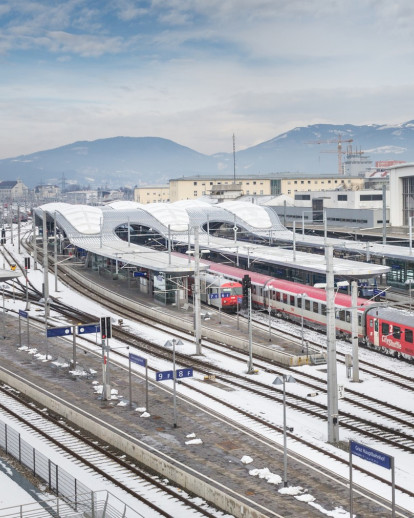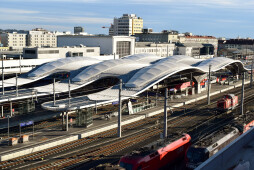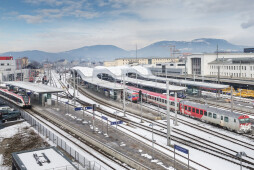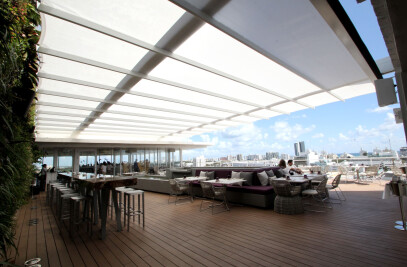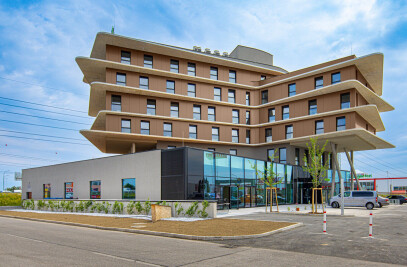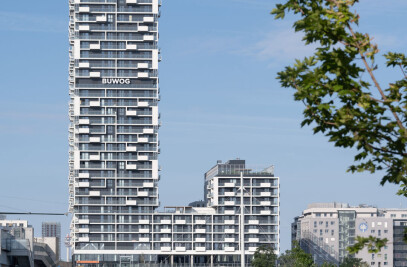16-Feb-2017 The international prize will be awarded –based on China's leading architectural website and several universities - for outstanding and innovative projects in various sectors. Zechner & Zechner were able to convince the jury with their recently completed project of the redevelopment of Graz’s main station in the category of "Transportation Space Design".
After the "World Infrastructure" award in 2014 for the local transportation hub Europaplatz,which originates from the office of Zechner & Zechner as well, the appreciation for Graz Main Station approves the high quality of the office in the field of transport architecture.
The project of the railway station was commissioned by ÖBB as part of the expansion of the Koralmbahn and included several components.The prize has now been awarded for the new platform shelters, the "wave" and the design of the new pedestrian tunnel.
In addition to Zechner & Zechnerarchitects, the Graz offices Rinderer& Partner (traffic planning, structural reinforced concrete) and Kratzer (structural steel construction) were also involved in the implementation of the "wave". The artist Peter Kogler was involved in the project of the pedestrian tunnel.
Award presentation in Shenzen, 6th of December 2016 The award presentation took place on 6th of December in Shenzen, China on occasion of the “Idea-Tops International Design Forum”.
The New Roof at Graz Station – the “Wave” Initially, there was the formal desire for a large-area roofing with as few supports as possible. For static reasons, an arcuate beam was appropriate, which - like a bridge - ensured large spans. In the outer platform areas, the roof construction transitions into tongue-shaped single-track platform roofs. A whole structure is thus formed, which resembles a wave flowing out quietly towards its edges. The image of "wave" as a symbol of movement underscores the dynamics of the means of rail services.
150 Meters of Art In the north of the station site a new pedestrian tunnel was constructed. The new passage provides access to all platforms, but also provides a connection to the area of the city on the other side of the tracks. The impression of length of the tunnel is reduced by creating width, good artificial lighting, and, most importantly, by installing a 150m long artwork by Peter Kogler, in the form of glass cladding with large printed areas, making the passage a special exhibition space.
14-May-2015 A Wave for a Roof and 150 Metres of Art
Graz Central Station Redeveloped by Zechner & Zechner
Graz central station, with 30,000 travellers per day, is one of the most important transport hubs in Austria. The increasing importance of the transport hub in the future requires adaption of the complex at the train station as well as the connections to public transport within the city of Graz
Graz Central Station 2020 project, is therefore one of the biggest programmes of the last years within the provincial capital of Styria. On the city side, the tram lines were moved below ground and the entire station plaza was redesigned. On the side towards the platforms, the infrastructure facilities were reconfigured.
Especially the roofing depicts a very important element of both these two packages of measures. A large projecting roof of over 3,000 m2 was constructed as part of the new tram station on the station plaza. The new roofing for the platforms covers an area of approx. 4,500 m2. The projecting roof covering the Europaplatz was already completed in 2012. Zechner & Zechner has already won several awards for the planning, including the World Infrastructure Award. The construction works at the station were completed in May 2015.
The “Wave” – New Platform Roofs for Graz Station The existing platform roofing at Graz central station no longer met current infrastructure building requirements. The roofs came from several different periods, and some were constructed as temporary measures.
The quality of travelling by train is also determined by the quality of entrances and exits. Surveys and rankings concerning train stations clearly present the customer’s preferences: secure and light departure and arrival halls with enough supply of information where passengers can easily orientate themselves and spend their time while waiting for their connections. In the area of the island platforms, architects Zechner & Zechner used the opportunity provided by the renovation of the rail tracks to enable a new reconstruction of the roof that exceeds the situation of conventional railway platform roofing and provides an appealing counterpart to the modernised and expanded station building and plaza.
By the areal connection of the three middle railway platform roofs a roofed large-scale area is created to provide a better weather protection and a more pleasant and generous perception of the space due to the height of 8 meters. As a result of spans up to 40 meters, the central railways platforms remain unsupported apart from the central pylon, which poses a major criterion at the Central Station in Graz since the width of the train platforms are only allowed to be smaller than 9 meters. To provide the roofed areas with natural light, the closed roof membrane is opened and covered with translucent membranes in the area between the two main pylons. This way, natural light can be provided in the zone where passengers spend time rather than at the rail tracks.
In the outer areas of the train platforms the connected roof construction from the middle transition changes into tongue-shaped single platform roofs. This way, a wave-shaped image develops which calmly flows out towards the edges. The structure of the “Wave” symbolizes movement and emphasizes the drive of travelling by train.
From Concept to Realisation At the very beginning, large-scaled roofing with preferably few columns was requested. Out of static reasons, an arched bridge-like supporter would provide a bigger span and meet the previous requests. To avoid pairs of columns along the train platforms the main supporters meet each other on a central pylon and spread lenticularly between the supporters. Thereby a V-shaped configuration of the main supporters is generated which also improves the incidence of light over the fanlight membrane.
Constructional steelwork Beams with two spans of over 40m each, arch over the area between the tunnel stairs creating generous waiting areas, without columns. The solid, box-shaped main beams are mounted on reinforced concrete composite columns. All beams have an arch that rises by approx. 5m over their span. The pairwise outwards tilted main beams are presented with adjustable section heights and are connected with each other by purlins made out of rectangular steeltubes 300/300/16 mm.
The arched beams will be constructed as steel box girders, with seal welds, which will reach a height of 4m at the shoulders. One pair of main beams will be situated over each platform. The distance between the beams will increase upwards, forming a V and producing a lens shaped gap between the pairs of beams that will be used to provide illumination to the platforms.
The roof structure was designed as an 3-dimensional framework. Special attention was paid to the supports for the steel structure, which also has a serious impact on the fire safety.
Construction The phased installation of the heavy steel construction during a continuously operating train station demanded a detailed construction phase and execution of construction work. Moreover, the fact that the train platforms could not be roofed gradually and but rather had to have their construction cycle linked with the phased planning of the track construction complicated the installation. Therefore, the concept was to deliver the heavy steel beams in large pieces and weld them on-site. Connecting points for the construction of the roof were already prepared in the steel works and therefore provided an effective installation on-site which was important due to the limited time of two weekends for the construction of each railway platform. The welding of each beam section lasted a week.
Until the beam pairs were able to support each other, auxiliary constructions were positioned to secure the beams and only removed after the closure of the gap.
Develoment and surfaces The roofing is formed by an aluminium system, which is attached to a trapezoidal sheet. The bottom view is represented by aluminium bonded panels which cast a light “sky” due to their slightly reflecting surfaces. The lenticular fanlight opening between the beams is closed by an EFTE-membrane.
Illumination Besides the photometric demands concerning sufficient intensity of illumination in the staircase area it was required to develop an efficient lighting system which would be easy to maintain and not go beyond the scope of low electricity costs. The lighting concept plans linear LED-illuminants along the fanlight openings. The luminaires appear as chains of pearls that support the arched configuration of the supporters and provide smooth and planar lighting. The bottom views of the roofings are additionally illuminated by ceiling washers. The slightly specular aluminium bonded panels reflect the light. The pylons are also marked with spotlights. At the base of the main beams, LED-spotlights are mounted that cast a bluish “moonlight” effect on the platform area which creates a distinctive ambience.
The decision to apply LED lighting has clear economic advantages. In relation to the durability of the lamps along with the maintenance, the permanent use of LED technology constitutes an energy saving of about 40 percent compared to conventional lamps and makes Graz Central Station the first European rail station with 100% LED lighting.
Fire protection and safety The requirements concerning the fire resistance of the roofing pose a problematic scene. In contrast to other train stations, trains run underneath the roofed tracks which therefore requested a fire scenario with 60 megawatt. According to the magisterial standards, a durability of the system for 30 minutes was to be disclosed. In terms of the maintainability of building elements in the track area, no fire-proof coating was to be used in accordance with the standards of ÖBB.
In proof of the durability special temperature assessments were conducted for three fire scenarios. Simulated temperature profiles presenting over 1000 °C in the area of the columns and apexes provided a base for the measurements. 33 minutes was the calculated time of resistance to collapse of the nonlinear supporting structure. In case of flame impingement with a consistent temperature profile, the supporting structure would even withstand a time span of 55 minutes.
In addition investigations concerning the aerodynamic loads affecting the roof structure and the passengers on the platform due to air velocities and train-induced loads of air current and pressure were carried out. Thereby the strains on the passengers at the platforms should be reduced. The examinations showed advantaged aero dynamics due to the arch-shaped form of the roof. Disturbing train-induced loads of pressure are therefore not to be expected.
A 150 meter artwork – the new Northern pedestrian tunnel:
In the Northern part of the platforms a new pedestrian tunnel was built up. The new passage connects the different platforms but also provides a connection to the district beyond the train station. The length is alleviated by an appropriate concept of the cross section and proper artificial lighting but especially the large-scale glass cladding, which is printed with one of Peter Kogler’s artworks and transforms the 150 meters long pedestrian tunnel into a unique exhibition hall. The wall depicts the sequel to the installation of 2003 inside the station hall which is also one of Peter Kogler’s artworks.
Extension of the Southern tunnel In the course of a reconfiguration of the track areas a new platform for local public transport was built on the western edge of the field which can be reached via the existing Southern tunnel. The Southern tunnel forms a central site development of the platforms when coming from the station hall. The extension has been developed further to fit the style of the existing tunnel.
Text: Martin Zechner, Zechner & Zechner ZTGmbH
