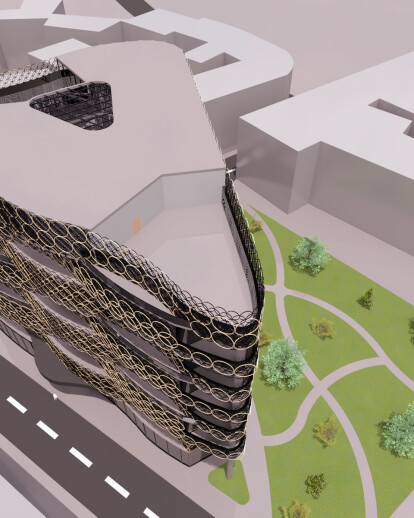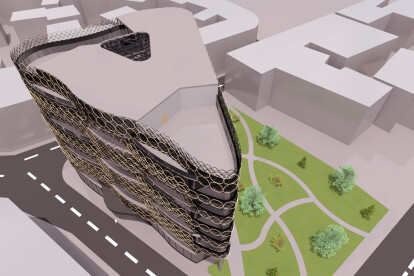Gostivar is a city in north-west Macedonia, away from the capital of Macedonia of only 60 km. Gostivar is a city that in recent years has grown rapidly and transforms its architectural and urban situation. In city urban matrix everyday appear , as an idea or as a realization , buildings with disparate character. In the new urban segments of the city or in already existing locations appear buildings that modify the form in which the city develops. The downtown area is particularly affected with the tendency for the emergence of integrated buildings in areas where the frequency of activities and events is with the highest percentage. With the development of the city of Gostivar, proportionally are developing and emerging new human needs that impact on the concept of building that would occur in the city. Gostivar as a city has a capacity to attract investments because it offers locations that allow the integration of new modern facilities that would contribute to the development of the city’s image as a city that is oriented towards new and modern architecture and technology. One of the areas that offer conditions for building and creating space attractive to the population and city’s citizens is the downtown area. In this area is positioned the location which is the subject of this architectural-urban concept. This location contains within itself the capacity to integrate with facility with mixed typology as the proposed concept. The integrating of the conept of this site is not only for using of the space that it offers, the general benefit that the municipality would have with the new facility is taken into accoung too. This location is attractive to the population whose frequency there is big because of its position in the city , easy accessibility. Attendance at the building would easily be achieved with the integration of contents and functions that are attractive and match the character and the way the population function.
The purpose of our architectural proposal is to develop a sufficiently attractive and functional concept to attract population which will become an inevitable part of existence and sustainability (economic and construction) of the facility. Our purpose is to create and design an object which would have imposed to the environment on a natural and spontaneous way. The idea is to create a facility that will interpolate in the area and will be the point of developments, space as a magnet to attract customers. Subsequent the building gets a different architectural expression followed by functionality and logic-spatial and constructive. Through its playfulness and atypical architectural molding facility would dominated the space since one central city area needs an reference buildings set of striking location such as this. We decided on an idea that stands out from the standards and would be unique because of its external shape which spans modern and oriental. The same happens with the designer’s values and functionality of the space that differ from everyday standards when scheduling buildings of its type. The building integrates contents such as shopping mall – as commercial function , education and administration. Combined with the urban arrangement and layout of the park which follows the object shape through curves , the nature integrates with the building. This concept provides a new modern image of how it should appear new buildings in the city of Gostivar , which should develop into a modern direction.





























