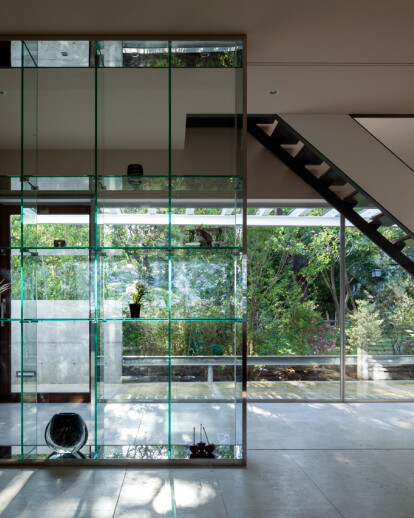This residence is in the residential area called Denenchofu which is located about 20 km to the west of the center of Tokyo. This area was developed about 90 years ago, based on the ideas of Eiichi Shibuzawa--to build a garden city on the hill ever blessed with gentle breezes and abundant vegetation. To maintain the philosophy of this environmental formation, rules for the conservation of green, stricter than those of the other residential areas of Tokyo, were stipulated, such as requiring houses to be set back 2m from the roads. These rules have continued to be observed to this day.
The ground of this residential site is located above the retaining wall of Shannon stones, built bordering the road, Its east side faces rows of cherry trees with branches spreading out far and wide. The design was executed in such a way as to make the best of the special characteristics of this site.
To begin with, in the bedding angle, we built an L-shaped wall with rounded corners, one that reflected the shape of the Shannon stones
that bordered the road and on this wall we opened a large picture window to capture the scenery of the rows of cherry trees. Then, we created a long narrow well-hole above the living room that followed along this L-shaped wall. After that, we made a skylight above that, and opened on each of the two ends of the wall a "slit" for ventilation whose height was equivalent to two floors.
When we stand in front of this L-shaped wall that has been built this way, our eyes would capture the bright sunlit scene of the cherry trees and their green surroundings. We are also greeted by the light from the skylight and the breeze from the slits.
When we turn around and look toward the neighboring residence to the west, our eyes are greeted by a space brimming over with Nature, one that seems like a number of spaces, layering on top of each other. We find ourselves being embraced by the entire "universe" of variegated green that has been here from ancient times.
The bedroom on the second floor is surrounded by the L-shaped wall and the void space that rose from the first floor. From the cylindrical balcony on the other side of the void space that opens out to the exterior, we could admire rows of cherry trees. The west side is filled with refreshing breezes and light when we open the folding-screen door, decorated with karakami, (ancient crafted paper transmitted to Japan from Tang China during the Nara Period), which serves as a partition.
Our design for this residence was motivated by our desire to bring out the special characteristics of this area. The result was -- we realized that the house had become one that strongly reflected the philosophy of the garden city brimming over with Nature. It was like a "folly" that felt at ease in the shade of trees.





























