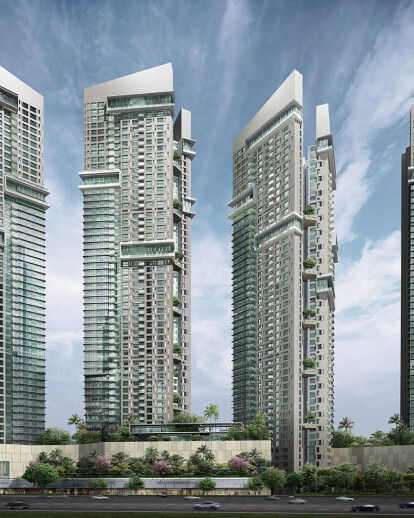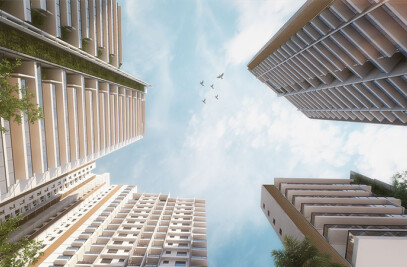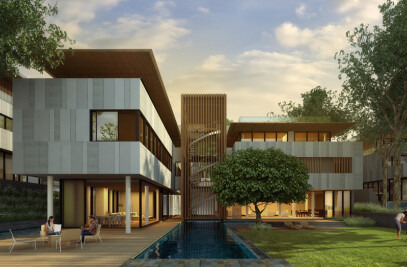This ultra-luxurious mixed use complex will be coming up in the western suburbs of Mumbai. Comprising of 4 residential towers of 50+ storeys each, street retail and an elevated tropical landscaped Eco-deck, the project site is about 4km from the Arabian Sea as the crow flies and has sea views over the distance.
The inspiration for the design was to create iconic landmarks puncturing the skyline of Western Mumbai through a triangular tower configuration which maximizes the salable areas of units facing the sea at a distance. Each of the towers is rotated at different angles to maximize their views of the sea and also to counter overlooking into the adjacent towers. The units vary from a 2 bedroom simplex to a 6 bedroom duplex.
The façade is divided vertically in bands of curtain wall and aluminum composite panels which reflect the hues of the sky along with the skyline of Mumbai. The variation in the tower ‘petals’ is punctuated with duplex ‘sky deck’ units and also sky-gyms. The top-level penthouse duplexes house lavish 6 bedroom units with stunning views of the city and the sea from 200m above it.
The Eco-deck podium elevated over 7 levels of parking and spread over 4 acres has been designed as a tropical resort garden with multiple lifestyle spaces. It boasts of 2 large swimming pools in addition to the multitude of reflecting lotus ponds and 3 clubhouses to cater to different facilities for the 5000+ residents of the development.
Please watch Auris Serenity Video by Hans Brouwer https://vimeo.com/80860087

































