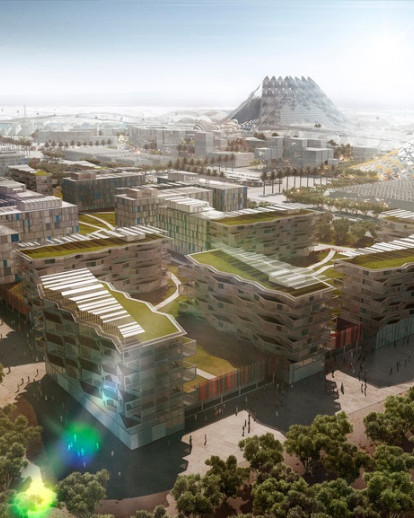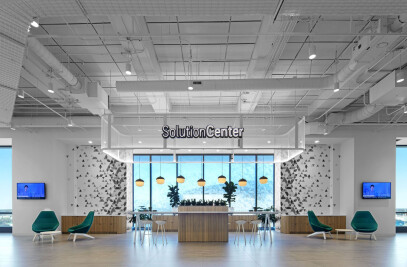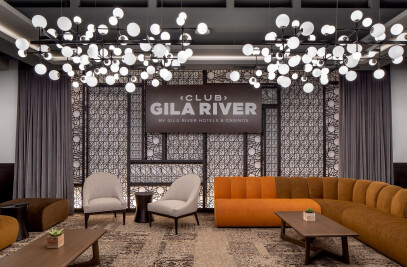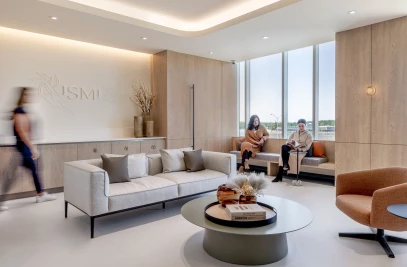Dubai Wins World Expo 2020 Bid with HOK-Led Master Plan
Plan looks to the future while paying homage to Emirati culture and heritage
Dubai has been chosen as the site of the 2020 World Expo. HOK led the design team that developed the master plan for the Expo, which is expected to draw more than 25 million visitors from October 2020 through April 2021.
Dubai’s selection – themed "Connecting Minds, Creating the Future" – was announced Nov. 27 by representatives of the 168 Bureau of International Expositions (BIE) member nations. Selected over three cities in Brazil, Russia and Turkey, Dubai will become the first Middle Eastern city to host the event in its 150-year history.
"This win is a testament to the commitment of the UAE citizens to create a prosperous future for their country and region," said Daniel Hajjar, HOK's management principal in Dubai. "We are proud to have led the design of the Expo site and to be associated with producing a winning entry for Dubai so that this great country can continue to boost its reputation on a global stage."
"Dubai’s win elevates its status as a global city with world-class infrastructure and highlights its commitment to sustainable energy," added HOK President Bill Hellmuth, AIA.
"This is a well-deserved honor for the UAE," said Tim Gale, PPLI, FRSA, director of planning for HOK in London. "With its mixture of education, innovation and entertainment, the plan reflects the wonderful qualities of Dubai and the form and spirit of a World Expo."
The 1,082-acre (438-hectare) Expo site is on the southwestern edge of Dubai in Jebel Ali, near Dubai's new Al Maktoum International Airport and Jebel Ali Port.
HOK's design features three separate pavilions symbolizing opportunity, sustainability and mobility, with “innovation pods” and “best practice areas” in each thematic zone. These three zones emanate from a central plaza named the Al Wasl, a historical name for Dubai meaning "the connection." Inspired by the layout of a traditional Arabic "souk," or marketplace, the design places larger pavilions to the perimeter while clustering smaller exhibit spaces toward the center of the site. This creates a smooth pedestrian flow while encouraging interaction among visitors.
The team planned the Expo site and infrastructure to create a new sustainable benchmark for events in the Middle East. An iconic photovoltaic fabric structure covers the main walkways, acting as a solar-powered sun shade and combining with photovoltaic panels on building facades to capture enough sunlight to generate at least half of the Expo's energy requirements onsite. At night, the fabric will be transformed into an illuminated display of lights and digital projections. Smaller connective streets will be shaded through the use of pavilions and strategic landscaping. The alternative transportation plan includes a gondola that links each of the thematic zones and the main entrance while creating an additional viewing experience for visitors. Other sustainable strategies include recycling wastewater, reusing materials and monitoring the carbon footprint.
After the close of the Expo in 2021, three main pavilions – the Welcome Pavilion, the Innovation Pavilion and the UAE Pavilion – will be combined and transformed into the Museum of the Future.
HOK teamed with Populous, which provided venue planning and participant design guidelines, and Arup, which provided infrastructure and transportation services, on the master plan.
To support the Dubai Expo 2020, the UAE is expected to award an estimated US$35 billion in construction and other supplier contracts in 2014. The Expo is the third-largest global event after the Olympics and the FIFA World Cup.

































