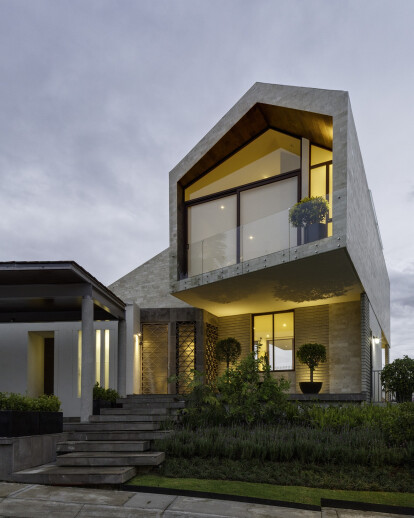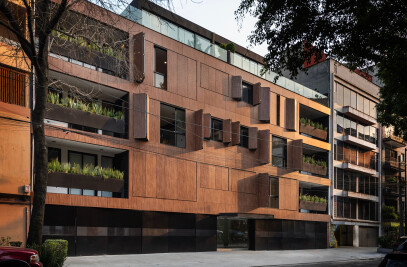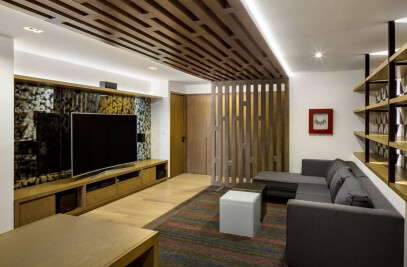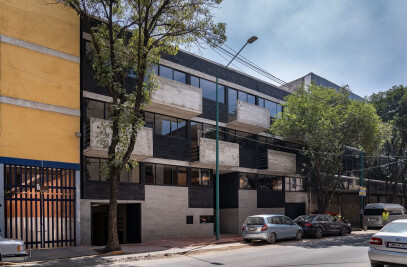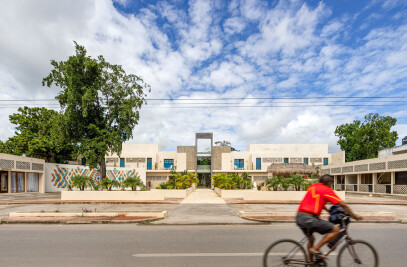An elderly couple with a newborn grandchild commissioned us to design their new residence on a section between two recently built houses. Among their main requirements was that the house should have little or no visual contact with the neighboring properties and that daily life should happen on a single level. In addition to the usual requirements they asked for a guest bedroom and a gym on an upper level, which we resolved by means of gentle transition, that is, without long-spanning flights of stairs.
After a thorough analysis of the clients' requirements, site orientation and climatic conditions, we proposed an uncomplicated form with double-height interior spaces, a design characterized by clear lines and simple volumes. We proposed the house be elevated from eye level so as to achieve privacy from the street. Even though the house uses materials, construction methods and a palette of colors already established by the surrounding buildings, this is not a traditional house, in that those same materials and colors have been applied in a way that challenges the surrounding environment and expresses our architectural ideas by means of a design concept with a focus on geometry.
Each room within this house is oriented in such a way as to make the best use of sunlight throughout the day and for family life to take place around the garden, the core around which the house functions. It is worth mentioning that magnificent views of the most important volcanos of Mexico can be enjoyed from all angles of this house. The front façade is almost totally disconnected from the street; all living, dining and family rooms as well as the library are directly and easily connected to the garden and the deck. This is a house of flexible, open spaces, where the particular use of each one of them is not absolutely pre-determined - a conception along the lines of a holiday house.
Only local materials have been used: natural stone and timber, travertine marble, recinto (volcanic stone), walnut wood beams, granite and toughened (tempered) glass. Careful landscape design thoughout the house completes the program.
