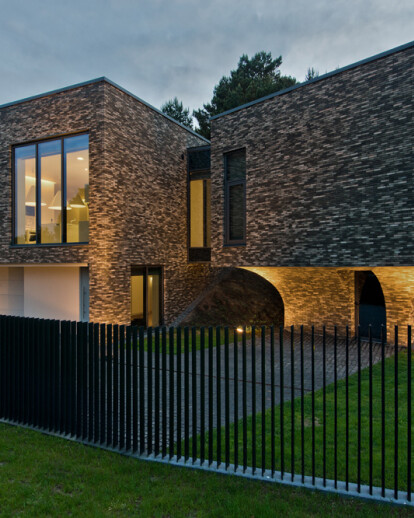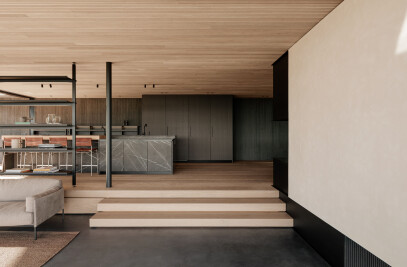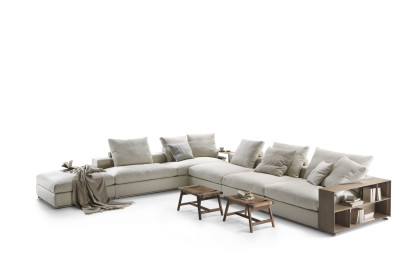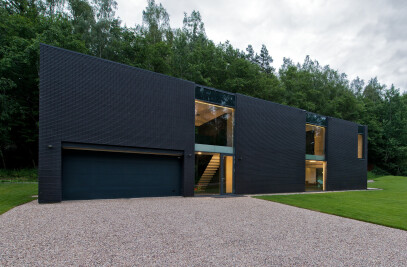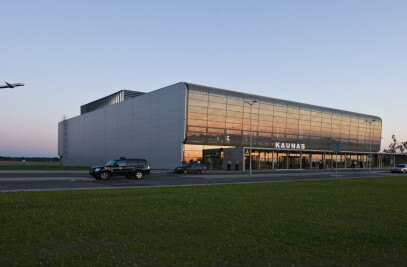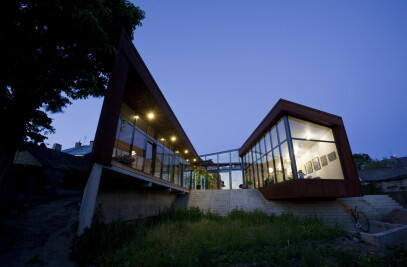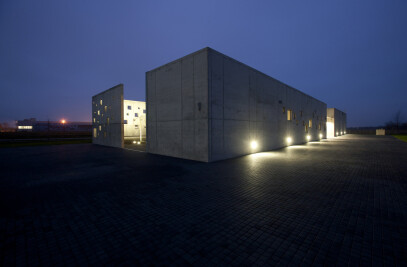This is a four-member family house in a seaside resort town Palanga, Lithuania.
The narrow site is located approximately a kilometer of pine forest away from the sea. It features a slope and is framed - by a street on the slope foot and a forest wall on top of the hill, towards the sea.
All living spaces are lifted above the street level and focused on the forest, while the utilitarian spaces are positioned on the lower level – consequently, establishing the reaction to the intricate landscape besides sparing as much of the site for outdoor activities and for psychological perception of private spaciousness.
Through creative discussions it was decided to avoid the impression of a bulky hovering object that a single level living area dictates, therefore, the scheme was divided into three separate volumes corresponding with three functional zones:
Children rooms with a dedicated bathroom and washroom are situated firmly on the ground, while the parents’ zone – a master bedroom with ensuite facilities – is lifted commandingly on a sleek tower leg, which serves as a storage space. The central zone houses a stairway, the main living areas on the first floor and a garage, an entrance hall and technical spaces on the ground floor.
The dismantling of the scheme also allowed for delicate adjustments of orientation for all elements accordingly. The children’s volume shifted to the South for light and warmth, parents’ volume – to the North for a cooler climate. The two also turned away from the main volume and its terrace for privacy.
The three volumes are united with a central transitional axis. Moving along it one can feel the slight changes in spaces (floor finishing that follows the direction of the axis throughout the house further enhances the sensation) and it translates into the internal scenario of the house – a gentle pulsation of spaces, light and orientation, attention to the surrounding nature, arrangement of lifestyle.
As the clients have a keen eye for art, there appear places to incorporate it into the interior without it disrupting the calm flow of spaces and having it compete with the main interior attribute – the surrounding nature.
The house becomes like fingers of a hand submerged into sand, trying to palm it; the back façade seems like a funnel – catching the light, the wind, the nature.
The project strives for an image of solidity and refinement as the façade is of Belgian handmade clinker, which is stacked and glued to eliminate gaps. On the other hand, the tower leg, sometimes wittingly placed art, axis and structure all add a touch of playfulness to the house - fitting the mood of its town.
