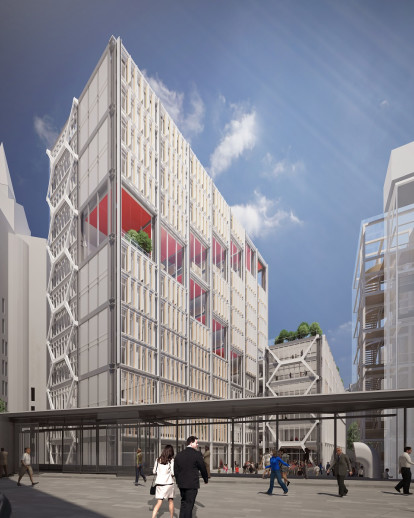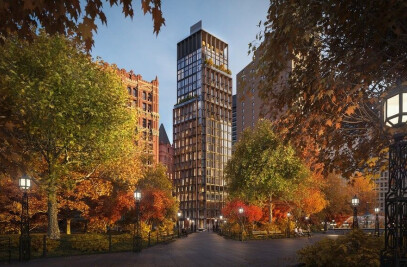Westminster City Council resolves to grant Planning Permission for the largest LSE capital development project in its 120 year history Westminster City Council resolved to grant planning permission last night for a major redevelopment at the heart of The London School of Economics and Political Science (LSE) campus; the largest project in the School’s 120 year history. The ‘Centre Buildings Redevelopment project’ will create a state of the art, flexible and highly sustainable academic and teaching building. It will see the construction of academic buildings arranged around a public square, providing a new focus at the centre of LSE. The buildings will provide facilities for D1 (non-residential) and other uses and will comprise of: a two storey basement; a part two storey, part six storey, part 13 storey building; and a seven storey core extension to the existing St Clements building. The development has a gross external area of 19,621m2 and has an estimated project value of £120 million.
The redevelopment involves the demolition of the existing LSE owned buildings along Houghton Street, known as Clare Market, The Anchorage, the East Building and part of St Clements. The design is vertically zoned with most of the public and highly serviced facilities such as the restaurant, auditorium and large lecture theatres situated at the lower levels, facilitating natural interaction with the public realm of Houghton Street and animating the newly created LSE Square. Demolition is due to begin at the start of the Summer holiday in 2015 with the building expected to be completed in late 2018.
Director of Estates Julian Robinson said: “This is a major milestone in our ambitious programme of improving facilities and accommodation at LSE. We are a world class university and the Centre Buildings Redevelopment will provide a new building and public spaces which will reflect this. Its sustainable design will complement and enhance our surroundings while still being uniquely identifiable as LSE. ” Architects Rogers Stirk Harbour + Partners (RSHP) were selected as designers for the scheme following an RIBA competition held in 2013. As part of the decision making process, a public exhibition was held during which LSE staff, students and visitors took part in a vote for their favourite shortlisted design, which RSHP won by an overwhelming margin. Their team includes ChapmanBDSP as MEP consultants, AKTII as structural engineers and Gillespies as landscape architects. Turley are LSE’s planning consultants for the scheme with Deloitte as cost consultants. Ivan Harbour, Senior Partner leading the project at Rogers Stirk Harbour + Partners, said "The initial brief called for world-class architecture to match LSE’s international academic reputation. Our design goes further by placing a public square at the heart of the neighbourhood, creating a new focal point and improving connectivity and wayfinding throughout the university. The building provides simple, flexible floor plans for a range of academic and department uses, allowing the creation of innovative and inspirational spaces that we hope will help LSE continue to attract the best staff, academics and students."

































