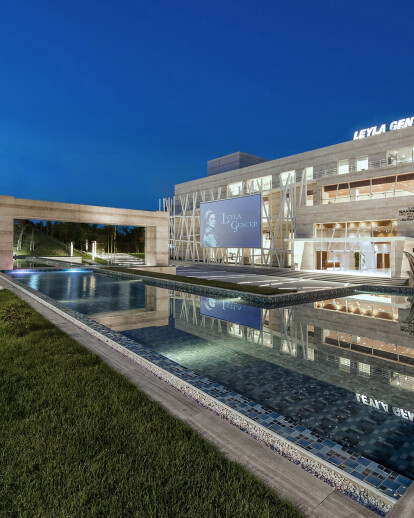The site allocated to the Cultural Center in Bakirkoy Osmaniye, was separated from a vacant park area with a seven meter wide pedestrian road. The park and the footpath in between were added to our site therefore creating an open space for people to socialize on an urban scale. The building is equipped with sufficient technical equipment to function as a small opera, theater, concert and conference hall. The facade is partially formed by metal studs supporting an open access/escape ramp, reaching to different levels of the building. This way the activities on the main square will be followed from/carried to the third dimension. The big screen mounted to the exterior ramp studs will enable the broadcasting of the indoor performance or movies/ videos to the square.
We hope to achieve a continuous light/shadow dance, made by the ramp studs, in harmony with the sun movement and reflections from the adjacent pool on the cladded stone and the inner walls of the office. The nine hundred and ten person capacity hall is accessed by three different lobbies that will also serve as art galleries. The upper floor houses a children’s club, hobby workshops and a small café. At nights the children’s club will be used as an area where families could confide their little children while they enjoy the show. The building has three different basements serving different purposes. The administrative offices are situated at the first basement floor. The artist’s entrance, changing facilities and an indoor parking space is placed.





























