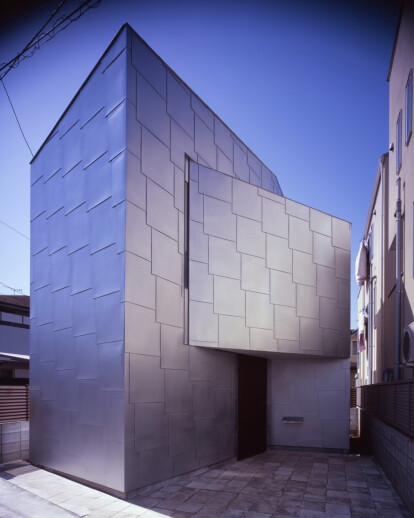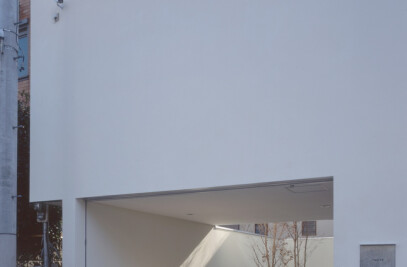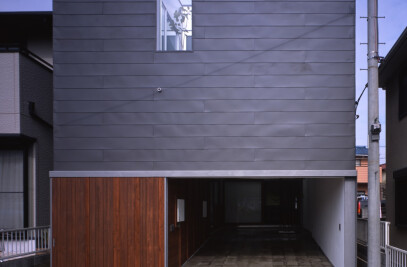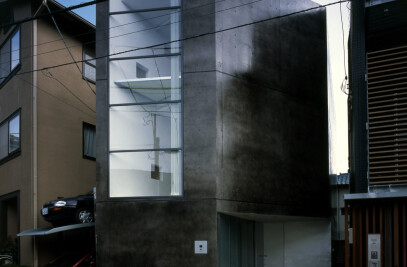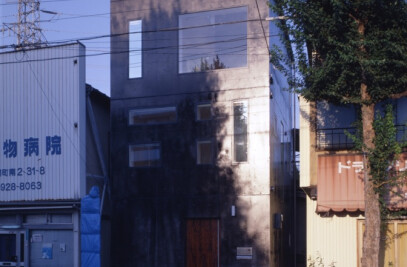House EN is situated in a quiet residential area on an irregular shaped plot of land of 66 m2 – a size that is not so rare in Tokyo today where private land is being cut up into smaller pieces all the time. The location is surrounded by other residences built on similar sized plots of land, and although they are developed in various shapes and styles as if to compete with each other, they also present a sort of order in the chaos. The road in front of House EN is narrow and winding, but it provides diverse and interesting views and keeps the neighbourhood functioning. Upon designing House EN, we wanted to build a residence that would fit into this neighbourhood full of atmosphere, and design an attractive sequence for the internal space that would represent a microcosm of the neighbourhood.
The building would be designed in a complex and unique form to accommodate the irregular shape of the site, various laws and regulations, parking, circulation, and other functions. This form was also an opportunity for the client’s father, a sheet metal craftsman specializing in temples and shrines, to show off his skills as he wished to make this his retirement project.
For the internal design, I made conscious efforts to bring in various contrasts such as large and small, light and dark, direct and indirect, high and low, open and closed, hard and soft, Western and Japanese, and permeation and interruption. For example, the dining room enjoys both direct sunlight through the windows and indirect sunlight through the courtyard-like balcony; the stairs to the gallery space and second floor corridor provide a flow of open and closed spaces; and the stainless steel dining room/kitchen and the cloud motif floor finish, applied manually by craftsmen, present the contrast of hard and soft. I believe that well-controlled contrasts bring an interesting depth to spaces. When designing a limited volume, it is also necessary to find creative ways to connect spaces. For House EN, the spaces were divided gently with transparent glass, fibre reinforced plastic grating, and wooden louvers so that the activities in one space could seep out to other spaces. We also provided original designs wherever possible for the bathroom and kitchen appliances, storage units, handrails, window frames, and other parts including the post box and intercom, since all the spaces required appropriate shapes and sizes. I believe this is also an important element in bringing the best out of spaces.
House EN may be categorized as a small residence in terms of area and height, but I believe we have managed to create a flowing sequence as well as a rich atmosphere in the way the connected spaces spread out and give an open feel, defying the restrictions suggested by the actual dimensions. I present House EN as one solution for a small urban residence.
