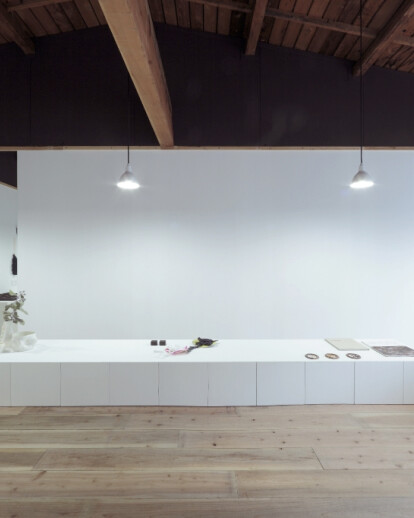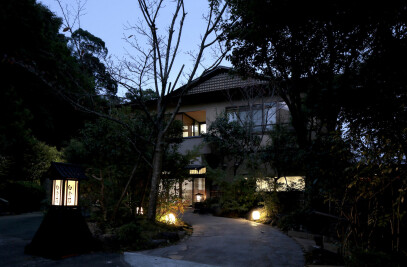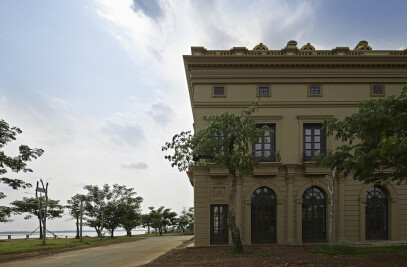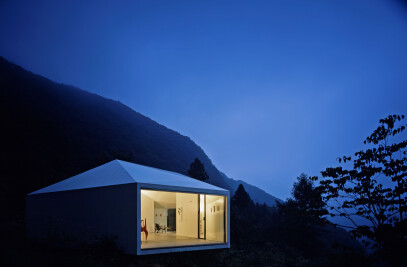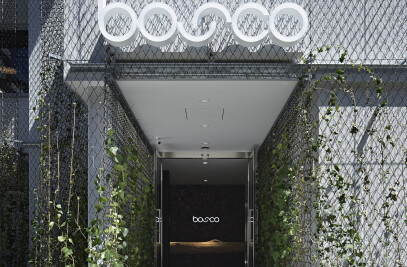The single unit of an apartment building, built 40 years ago, was renovated as gallery and shop. The gallery shop sells jewelry, objects d'art, hat and photographs. The facade of the building is covered with ivy, giving the attractive feeling of the passage of time. You do not actually notice the presence of a commercial space. The customers who come here are the people who already know the shop, and it just has a small sign placed outside on the stairs. The specific style may be particular for this area. The design concept is extremely simple: white painted wall, scaffold wood planking floor and display counters are all there is. The center counter helps customer circulation, and makes a stay longer in this limited size space (20m2). You can reach all items as you walk around. The place could feel constrained, but in fact, you don't feel like that, but comfortable, because of the small scale create intimate feeling. All four sides of the center counter unit are covered with a mirrored surface, which reflects the floor planking, making the counter appear to be made of the same material. This also gives the illusion that the size of the room is much larger than it actually is. I removed the ceiling panels completely, leaving the underside of the apartment roofing in effect as the shop ceiling. This had the benefit of giving the room an extra 1.2m in height. By manipulating the horizontal and vertical dimensions, I achieved in giving the room the feeling of larger space. The shop itself sells a wide range of items from antique goods to contemporary ones, so I made the design concept as it reflect this, you can look the 'new' white wall, the 'old' wooden ceiling and the passage of time in the scaffold wood planking floor.
Project Spotlight
Product Spotlight
News

FAAB proposes “green up” solution for Łukasiewicz Research Network Headquarters in Warsaw
Warsaw-based FAAB has developed a “green-up” solution for the construction of Łukasiewic... More

Mole Architects and Invisible Studio complete sustainable, utilitarian building for Forest School Camps
Mole Architects and Invisible Studio have completed “The Big Roof”, a new low-carbon and... More

Key projects by NOA
NOA is a collective of architects and interior designers founded in 2011 by Stefan Rier and Lukas Ru... More

Introducing the Archello Podcast: the most visual architecture podcast in the world
Archello is thrilled to announce the launch of the Archello Podcast, a series of conversations featu... More

Taktik Design revamps sunken garden oasis in Montreal college
At the heart of Montreal’s Collège de Maisonneuve, Montreal-based Taktik Design has com... More

Carr’s “Coastal Compound” combines family beach house with the luxury of a boutique hotel
Melbourne-based architecture and interior design studio Carr has completed a coastal residence embed... More

Barrisol Light brings the outdoors inside at Mr Green’s Office
French ceiling manufacturer Barrisol - Normalu SAS was included in Archello’s list of 25 best... More

Peter Pichler, Rosalba Rojas Chávez, Lourenço Gimenes and Raissa Furlan join Archello Awards 2024 jury
Peter Pichler, Rosalba Rojas Chávez, Lourenço Gimenes and Raissa Furlan have been anno... More
