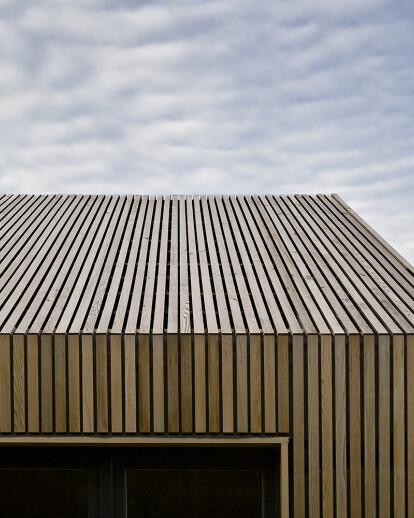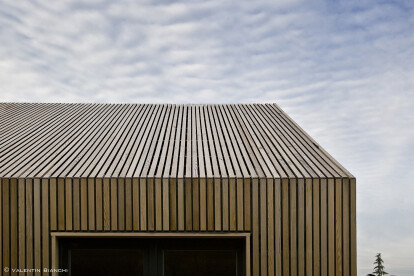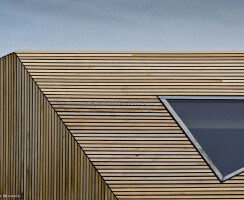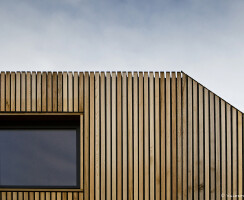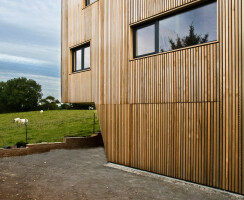The existing suburban house design consists of a cellar, living space and bedrooms on the ground floor, and an unoccupied attic. The room proportions are similar in size. The program requires the construction of large new spaces. The owners needed to double the living surfaces. The extension lies in the border area next to the neighboring property. Because of building code restrictions on building near property lines, the extension was created on the second floor only, freeing the space underneath. Its characteristic shape fits the junction between the gable roof of the main building and a template that corresponds to the height of the house and enables the creation of mezzanine spaces. A buffer room is included in the design between the children's rooms and the master bedroom. This space allows access to the garden and defines the areas appropriated by the office and the multifunctional space. The new part of the house constructed with a wooden frame and a wooden exterior contrasts with the existing building.
Project Spotlight
Product Spotlight
News

Introducing Partner Geopietra
Geopietra® is an international brand and an Italian company founded in 1996, specialized in the... More

Shigeru Ban’s Paper Log House at Philip Johnson’s Glass House
In New Canaan, Connecticut, Shigeru Ban: The Paper Log House has opened as part of the 75th annivers... More

10 commercial buildings that benefit from planted facades
The integration of nature into architecture marks a proactive urban response to the climate emergenc... More

Hudson Valley Residence by HGX Design draws inspiration from local agricultural vernacular
New York City-based creative studio HGX Design has completed the Hudson Valley Residence, a modern,... More

Key projects by Perkins&Will
Perkins&Will, a global interdisciplinary design practice, places architecture at its core. With... More

Archello Awards 2024 – Early Bird submissions ending April 30th
The Archello Awards is an exhilarating and affordable global awards program celebrating the best arc... More

Albion Stone creates stone bricks from “unloved” stone
A stone brick is a sustainable building material made using stone blocks and slabs that do not meet... More

25 best engineered wood flooring manufacturers
Engineered wood flooring is a versatile building product that offers several advantages over traditi... More
