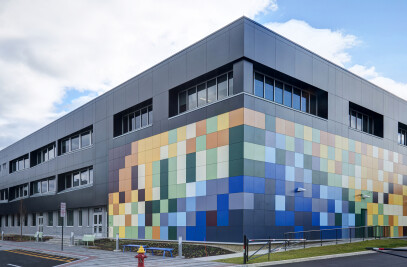The primal need of the client was to combine both his dwelling house and his physical therapist´s practice in one building thereby ensuring privacy for the living space and enabling the therapy rooms to be open and visible to the public.
Thus, the project is separated into two communicating volumes - the lower situated part facing the street is used for working purposes while the upper recessed part offers space for a 2-floor living area. Both volumes are combined by a common surface serving at the same time as a roof for the practice rooms and a terrace/garden for private use. The extension of this surface spans and roofs the whole west face of the building and becomes a carport in the northern part of the complex. This concept ensures independent working and living in one integrative building thereby creating a large garden which allows maximum outlook to the surrounding mountains and minimal insight from the public. The dwelling floors appear as open areas – light-flooded with views inside and outside. Architectural elements like the stairway are experienced as furniture in the living room, thus, space becomes atmosphere.
Reinforced concrete was selected to enable an efficient construction, particularly with regard to overhanging parts of the building, and panels with duromer high-pressure laminates allowing rear ventilation were chosen to cover the face of the dwelling part of the complex. Bright glass surfaces in the ground floor of the living area permit natural light to cross the living room supporting muk’s special atmosphere.






























