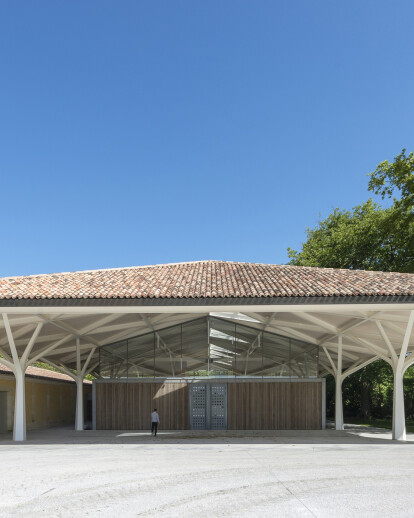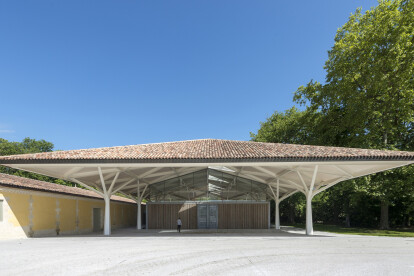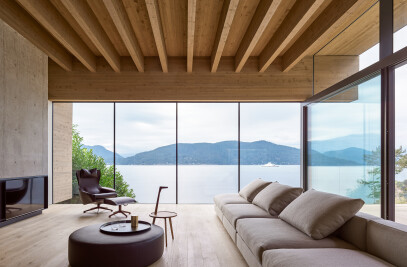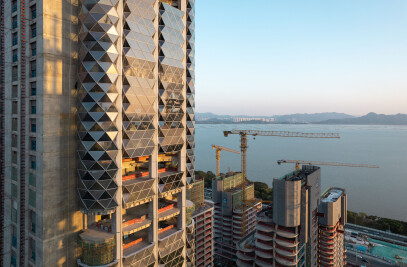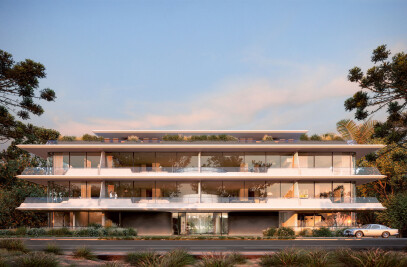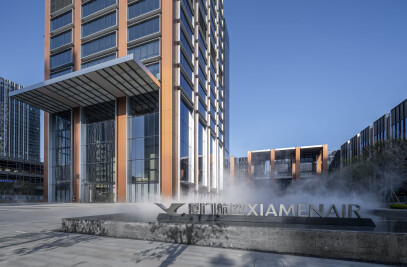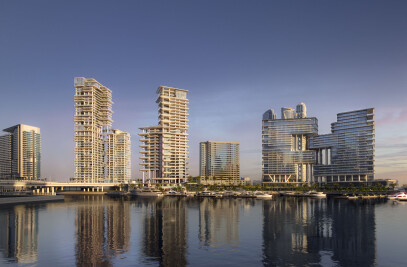Château Margaux is a Premier Cru and one of the world’s leading wine producers. Since it was built in the early 19th century, the Bordeaux estate has evolved to meet changing operational requirements, but no longer has the capacity to adapt to meet future needs. Following a 2009 study, the practice has been appointed to design the first new construction on the site for 200 years, providing the estate with the flexibility and new facilities that will support its continued quest for excellence. To address the dual challenge of meeting exacting technical requirements, and integrating with the existing collection of buildings, the approach has been holistic.
The original estate was planned as an entire farming village, with the chateau surrounded by all of the industrial facilities needed for wine-making. The design retains this connection between process and architecture. A new building for the production of primarily white wine extends from the eastern wing of the existing winery complex, balancing the overall composition. Its highly flexible, open enclosure is shaped by the different wine-making processes and includes a new research and development centre. In its simplicity, the new building reinterprets the form of the existing industrial facilities and comprises a pitched roof at the same level, supported by tree-shaped load bearing columns and punctuated by light wells. In addition to new construction, the ensemble of buildings will be restored to their original design intent and the existing winery will be connected to a new underground vinothèque.
Located away from the flooding area, this will provide safe, environmentally stable underground storage at the heart of the estate. This new facility is linked with the current refectory, which will be refurbished to form a new visitors’ centre, welcoming guests as the start and end point for tours of the estate. The historic Orangerie, the oldest structure on the estate, will also be refurbished.
Structural Engineer (Winery) Foster + Partners
Roger Ridsdill Smith
Andrea Soligon
Arthur Lapeyrere
John Larkey
James Bishop
Environmental Engineer Foster + Partners
Chris Trott
Dorothee Woollard
Laura Smith
James Wroot
Wolfgang Muller
Umesh Patel
Architect Foster + Partners
Norman Foster
Taba Rasti
Narinder Sagoo
Pablo Urango
Stefan Popa
Ana Fernandez
Daniel Martinez
Begoña de Abajo
Rosella Stina
Manuel Fernandez
Jaime Valle
