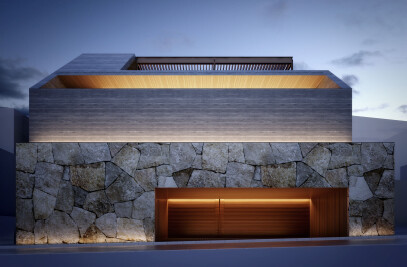The cliant asked us for a house with a sense of openness, as seen in the Case Study Houses in West Coast of the United States. The site is situated at the back of a parking lot rented out on a monthly basis, and we decided to provide no openings on the exterior façades to protect privacy. The house has a simple L-shaped plan, built around a covered entrance courtyard in the center, to decrease the construction cost. The covered courtyard, also used as an entrance approach, serves as an intermediate space between inside and outside.
The main bedroom, located next to the entrance on the first floor, is a small private room with a sense of calmness. On the contrary, the children’s room is an open space located next to the courtyard, which can be appropriately adjusted and subdivided according to their growth. Skeleton stairs, which can also be appreciated as an art piece, are located in front of the main entrance, leading to the second floor. The second floor is comprised of an open space without partitions. The space is defined by the sequence of beautiful exposed wood ceiling rafters constituting the horizontal ceiling. The wood rafters extend to outside and constitute a pergola above the entrance courtyard, integrating the interior and exterior spaces.
The strip skylight window is located on the second floor ceiling and one can enjoy the magnificent effect of natural light and shadow on the wall. LED lamps are embedded between the rafters, illuminating SPF structural members and ceiling panels and creating dramatic gradation of light. The exterior pergola is lit up from below, creating a floating feeling at night.
Material Information Exterior Finish : Exposed concrete Floor :Walnut Flooring, Tile,concrete Wall : cloth, Ceiling :cloth, Lauan Lighting :LED

































