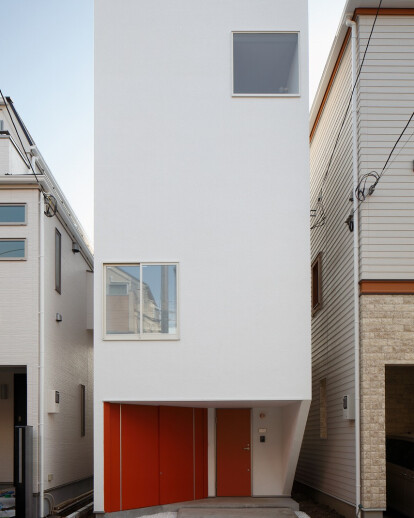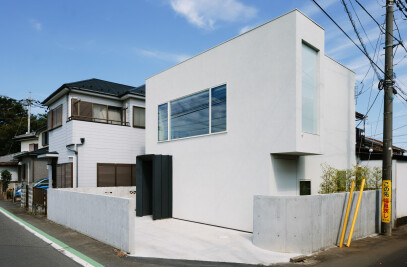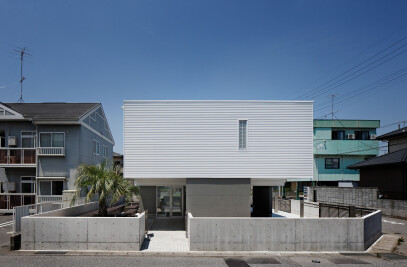The 3 story house is located on a typical dense residential area in Tokyo and designed for a family with a newborn baby. The 4.5m(15ft.) wide and 13.5m(45ft.) long narrow site was provided and sandwiched between 3-story houses. The family requested following programs; a parking space, a powder room close to a master bedroom, two study rooms for a couple, a living room sharing a Japanese room for a housework, a pantry space for kitchen, a roof terrace, and lots of daylights and winds through space.
Heavyweight structure, more bearing walls, at ground level and lightweight structure, less walls, at upper level. This simple concept of structural method determined the relationships between spaces and programs. Less walls at upper floor bring more light at daytime and is also a primary source of air ventilation.
Spaces are vertically interconnected and overlapped, and create crevices in the walls and floors. The crevice to all directions generates a space both monolithic and transparent.
Wood column spiral staircase, designed to connect a room at north-side and south-side, allows the family to act in different activities such as circulating the skipped floors and as a lightwell of the house.
The low budget limited to choose materials for the house. Box shaped exterior is mainly wrapped by white stucco wall and only entrance has an orange painted wall for catching eyes of pedestrians. For interiors, walls with insulation are sealed by mass-produced white wall paper. As a family grows up with this house, they will put colors on this white canvas.

































