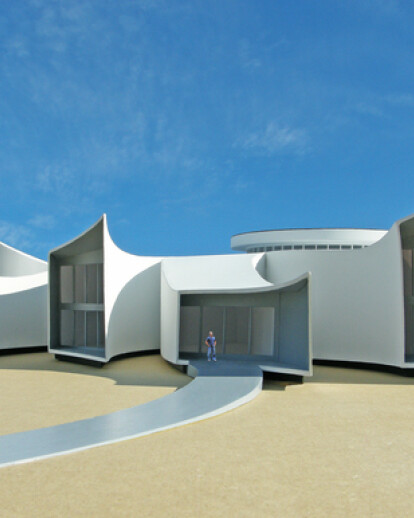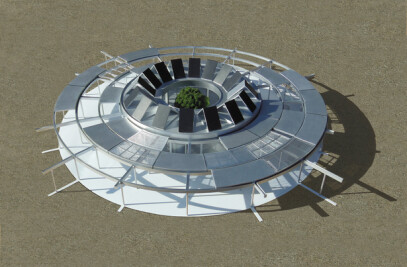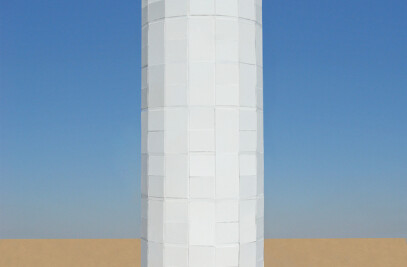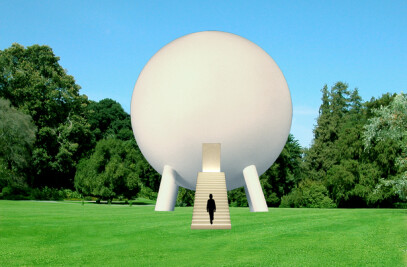The Black Hole Research Center is a conceptual design proposal for a large, solar powered building designed to be located in a hot dry climate. It would be dedicated to the science of, and the research into black holes. The structure’s design is symbolically based on the image of a large black hole located in the center of a large spiral galaxy. The symbolic black hole in the center of the structure is actually a very large array of photovoltaic solar cells that would power most of the research center. The array is elevated off of the roof of the structure to allow for natural central day lighting, and for natural ventilation. Additional ventilation and day light enters the perimeter of the structure through shaded glass doors and windows. Rainwater is captured off of the roof of the structure and stored in underground containers for use in and around the research center.
On the inside of the structure, the underneath side of the photovoltaic array can be used as a large interactive LED display screen, where images and sounds from the centers research studies are presented. Offices and labs are located around the perimeter of the building in the arms of the spiral structure. Half of these arms are two stories tall. The Black Hole Research Center would be made of light weight, eco-friendly, concrete composite materials.
This design is another in a series that explore ways in which symbolic representation of an idea, which supports the function of the building, can suggest it’s final form. In this case, I am particularly interested in the way the photovoltaic array refers to the black hole. In a black hole, everything is pulled into it including light. Like the black hole, the photovoltaic solar cells absorb the sunlight and convert it into energy, which is used to learn more about the black holes.

































