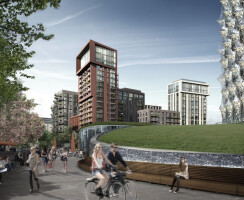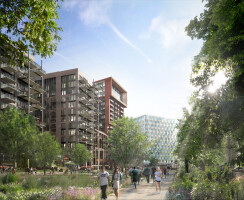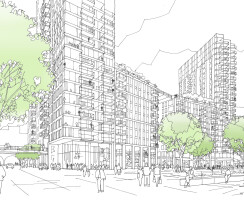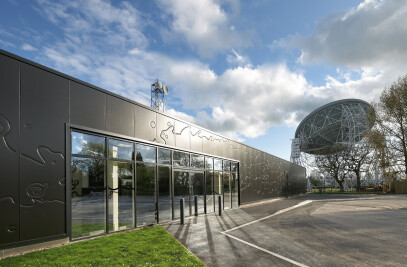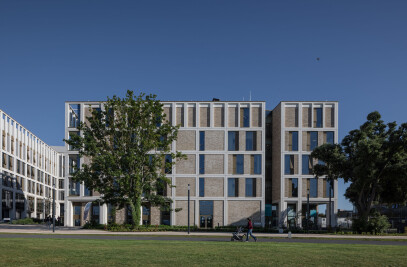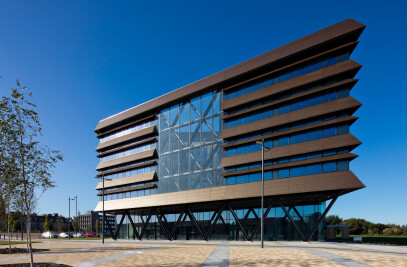Embassy Gardens will be a central feature of the redevelopment of Nine Elms and will form the backdrop to the new US Embassy. The blocks are arranged around raised courtyards where a varying building mass is composed to maximise views, daylight and amenity space.
Active retail and commercial frontages at ground connect the Embassy Square, Linear Park and River Frontage with a network of streets and a central square. Designed as a group these masonry clad buildings draw inspiration from 19th American High Rise Buildings and London’s Classic Mansion Blocks.
Design Approach The first phase of Embassy Gardens began with a series of aspirations to create an enjoyable, memorable and inspirational area to live.
These aspirations included maximising active uses at ground floor level, establishing strong frontages to key elevations along Nine Elms Lane and the Thames, articulating frontages to secondary routes to ensure variety, and creating differing building heights to minimise overshadowing and overlooking, and to emphasise key corners and waypoints.
We also wished the layout of the buildings to allow for an array of generous and pleasing public and amenity spaces including communal courtyards, roof gardens, private terraces and balconies.
“The completed scheme will support thousands of new jobs and is an important piece of the Nine Elms jigsaw.” Nick Cuff, Wandsworth Council's planning chairman




