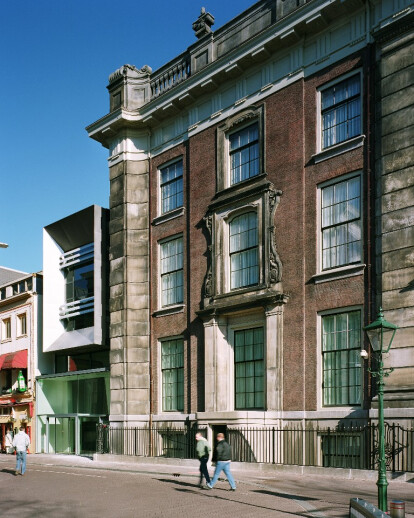1 Entrance building
Location
Opposite the existing House of Parliament in The Hague the state owned a site with a number of valuable monumental buildings, some of which had been abandoned for decades. We won the competition to transform this site for use by the Dutch parliament, including a dedicated space for ‘parliamentary inquiries’ and office spaces.
Opening up
The introverted character of the complex was not compliant with the new public and representative functions. We designed for a "transparent government", by opening the site with a new entrance building that connects the main buildings and reconnects them to the public realm. The new central space for ‘parliamentary inquiries’ is the natural focus point, visible from the three main buildings. The representative buildings are used efficiently for offices, from the basement to the attic. This allows for a modest new volume, combining an environmentally sound solution with ‘breathing space’ for the listed buildings.
2 Former State archives
Transformation
The new challenge. How to breathe life into buildings that no longer function properly or are abandoned? Existing buildings often offer inspiring spaces, triggering exceptional solutions inconceivable in a new building. When done right, transformation is the most sustainable way to build.
One trick pony?
The archive depot is a functional steel shelving unit surrounded by brick facades. Architect Van Lokhorst used the most advanced techniques available to achieve a safe solution. Fire posed the biggest threat. Artificial light was not considered safe enough, instead daylight can reach all floors through skylights, windows and grate floors. A side effect of these solutions was the unstable indoor climate, hot in summer, drafty in the winter. The dense structure and the ample floor heights seemed to exclude any reconversion.
Concept
We managed to build new office space in this building without removing any structural components. How did we achieve this? The offices come in boxes with extra height, to maximize the available daylight and views. We used the space between these boxes and the existing façade to ventilate excess heat in summer, while in winter the cavity is an extra insulating layer. Glass floors make sure the daylight reaches even the lowest floors. In the center the existing shelving showcase the ingenuity of the original solution. 3 Plein 23
Keep it clean
The former 'Logement van Amsterdam' is a richly decorated city palace, dating from 1737. The most beautiful rooms now serve as meeting rooms. The other rooms are transformed into offices. To prevent mutilation of the vulnerable interior by new lighting fixtures, ventilation ducts and shelving, we used custom-made furniture. The ' backbone ' of the furnishings consists of elegant steel frames to which adjustable maple countertops, cabinets and lighting fixtures can be linked. All the cabling is housed in the furniture. The lighting is can be directed up and down to provide general and task lighting. The furniture is placed in the axis of the rooms, so every workplace shares a view of the central square (Plein).





























