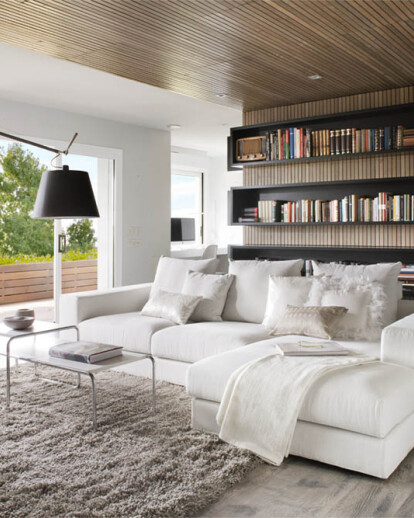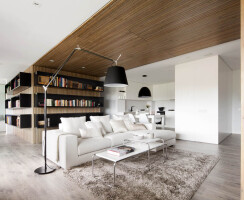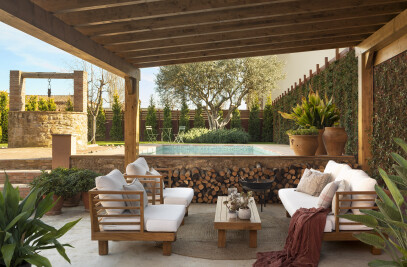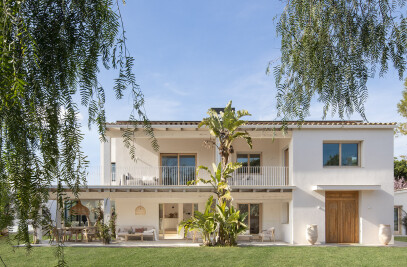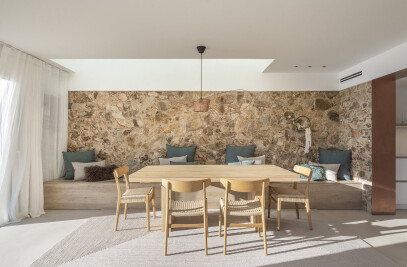A skin made of wood that transversally crosses the housing is Susanna Cots‘ “leitmotiv” to develop this interior design project, the home in Barcelona of two book lovers.
On the same floor, the main artery that unites the whole space is a wooden lacquered sheet that crosses the rooms and wraps them up like a warm and protective skin. Wood crosses the apartment vertically and horizontally creating an emotional and warm passageway.
The starting point of the housing is located in its central nucleus where the dining room’s ceilings are dressed in wood that, at the same time, shapes the furniture that holds the TV and a bioethanol fireplace. This wooden wrapping continues across the ceiling and separates the living and the water areas inside and outside, and is subtly bathed in natural light in the bathrooms. The warm area reaches the suite defining the sleeping area and finally becoming the bed head.
Following the essence of our philosophy, the rest of the space has been projected in white and the rooms have been accessorised with black touches, such as shelves and decorative lamps.
The suite includes a water area to evoke a relaxed feeling. This is why we have designed a bath next to the bed, with a door system that turns into a relaxing bench. The shower has been emphasized by projecting it double and invading it with natural light. This final touch is an armchair of the owners, which turns the room into a fascinating eclectic space.
The kitchen furniture has been designed in white lacquer on white silestone and is completed with a hidden panel-door that flows into the exterior laundry room.
Reading is part of the daily routine of the owners and that is why the central area is transversally surrounded by bookshelves. The studio is fully integrated into the living room and creates a corner flooded in light that faces the terrace.
As in all our projects, Nature is an essential element of design. In this project, the terrace plays the same essential role as the rest of the interior design. Visually, the terrace has been projected as an element of atrezzo through a minimal landscape gardening. An urban vegetable garden helps us connect with the inside space both from a design and an emotional point of view thanks to its interaction.
