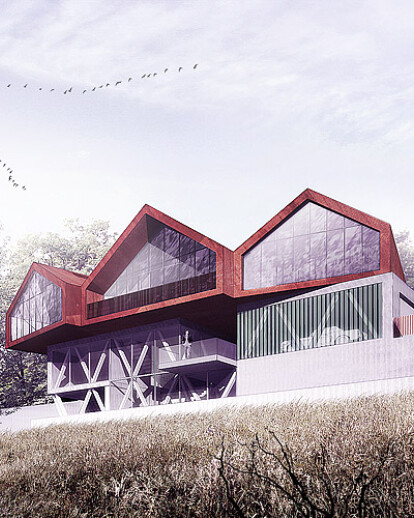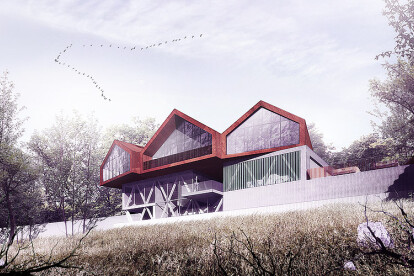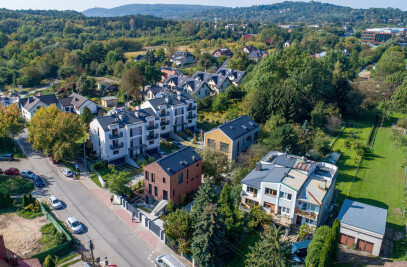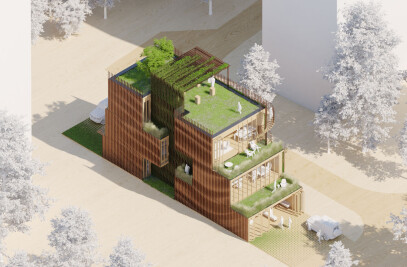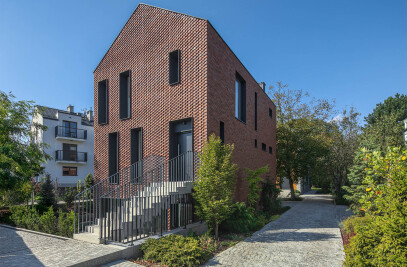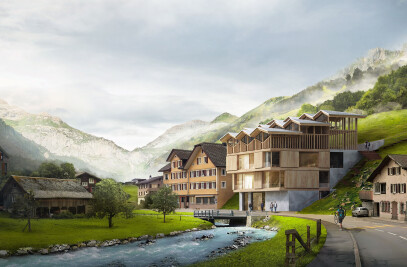RURAL HOUSE
Mogilany near Krakow, Poland
Nomination to the award of the magazine of Polish Chamber of Architects "Zawod:Architekt" in the review: "Architectural Perspectives: My idea, my pride".
Project: BXBstudio Bogusław Barnaś Team: Bogusław Barnaś, Elena Casado Castrillo, Giulia Berloco Cooperation: Filip Maciejowski Visualisations & Graphics: BXBstudio Bogusław Barnaś Location: Konary, gm. Mogilany, k. Krakowa, Poland Date: 2013 Total area: 613 sqm Client: Privat
This project is a contemporary interpretation of the traditional polish rural house.
The main objective for the Rural House was to create a place equally relaxing as stimulating – a home, creative studio and exhibition space for a contemporary artist. This contemporary design doesn’t compete with the local style and aesthetic. On the contrary, the intention for the Farm House is to carry the continuity of the vernacular. The pastel by Stanislaw Wyspianski, Zagroda Wiejska w Konarach 1905, Muzeum Narodowe w Krakowie), was an inspiration for the project. The painting presents the notion of a rural dwelling – its simplicity and honesty. The Rural House aims to be a creative fusion of the traditional and the contemporary. Efficiency and functionality are of essence to the composition of the house/workshop. Equally important is the adaptation of the traditional principles of spatial arrangement to contemporary requirements of the user. Through the creation of the new, our intention above all was to show our esteem for the old. In essence, the Farm House portrays a new aesthetic quality having resulted from the juxtaposition and adaptation of these elements. The upper, Corten clad three-section plays on a simple, "stagnant" aesthetic. Corrosive steel (Corten) is an ever-changing material which beautifully harmonises with the surrounding countryside. The lower glazed module represents more contemporary architectural solutions. The entire upper structure is defined by openness. The minimal forms and large glazed facades focus the eye on the surrounding landscape. In the lower module, the impression of a light-weight structure is achieved by the use of opaque façade elements. When penetrated by daylight, they create a soft and soothing interior. Complementing the residential, creative and garden space is a chapel, designed as a place open to all residents of the village. It is an ideological counterweight to the industrial character of the Rural House interior.
