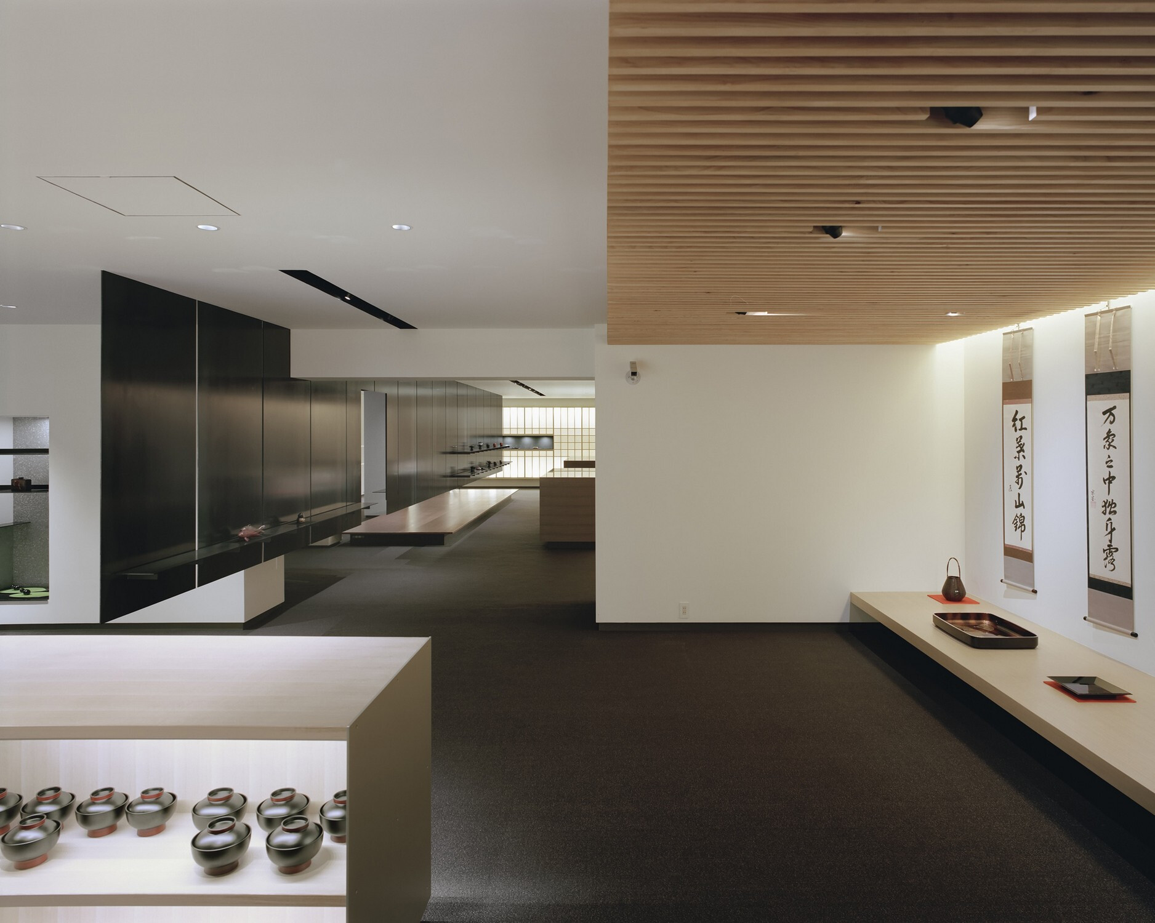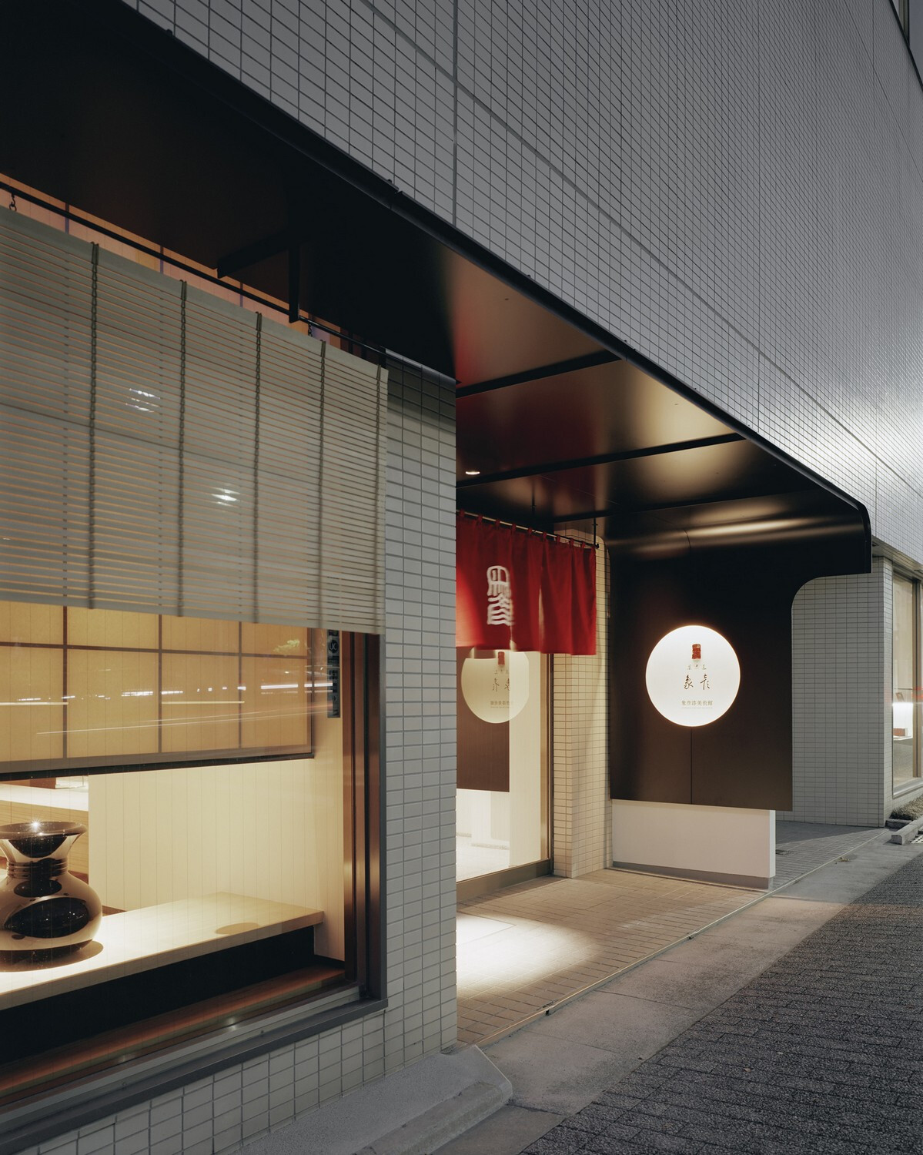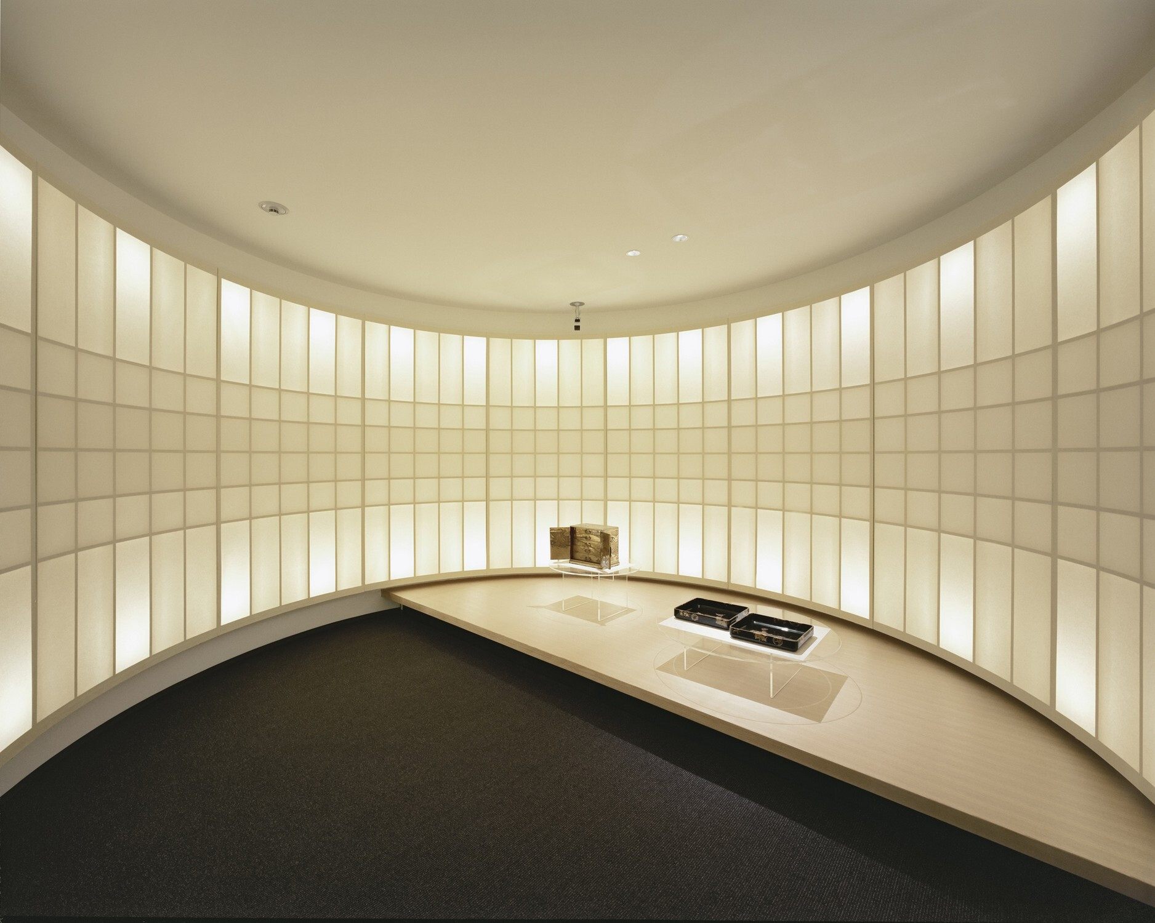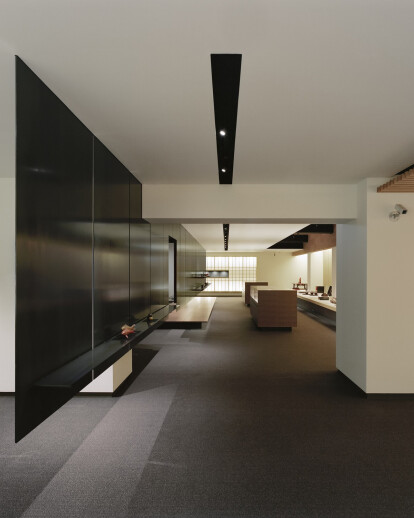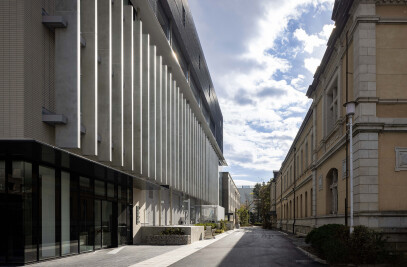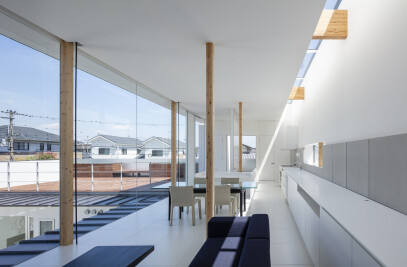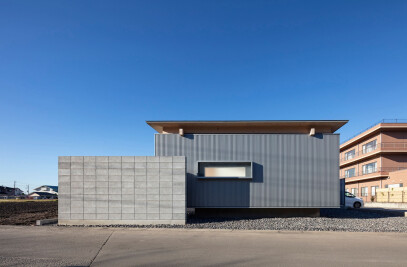The project was to design a Japanese lacquer museum to commemorate the 350th anniversary of “Zohiko”, one of the Kyoto’s hallmark traditional lacquer stores/workshops. The gallery on the first floor is a contemporary space, full of light from the small courtyard in the back. Seemingly a work of minimal art, the museum’s collection expands the potential of lacquer art to find a place in contemporary life style.
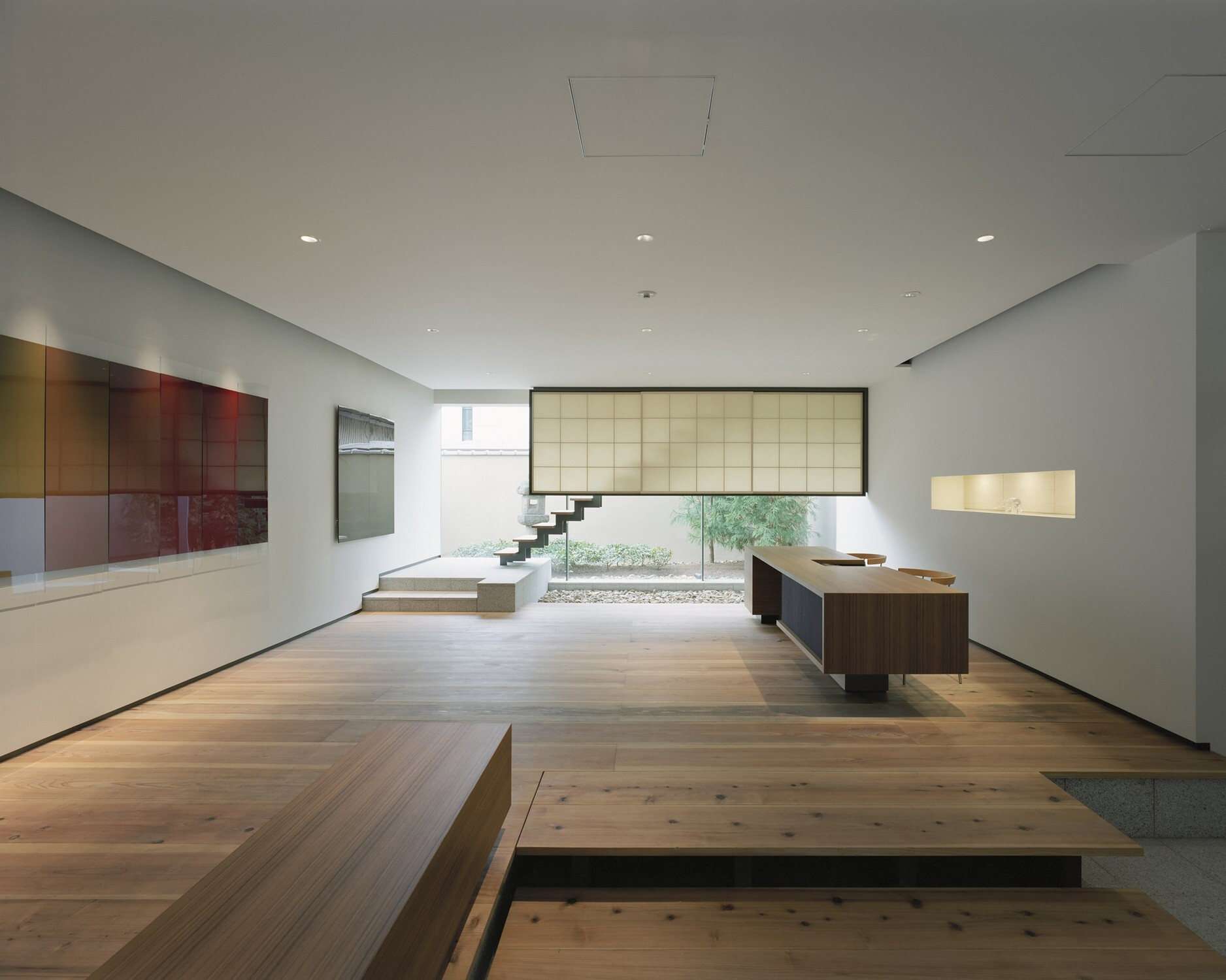
Mounting the steps of the stairs along the courtyard, drenched with natural light, a dark space, in contrast, illuminated by artificial light, appears approaching the second floor. The sources of light in this floor are limited to those that shine on the exhibited works, in order to protect lacquer and to allow the viewer to see the details of the gold and silver. However, the true allure of craftwork comes out when used in daily living. Thus, the second floor space has various characters. The exhibition space incorporates the raised formal floor and alcove from a traditional Japanese room. The 15m steel sheet, hung from the ceiling as the background of the work, and an irradiated paper sliding screen invite viewers into the circular exhibition space. With such devices, the second floor of the museum reminds the visitor of a contemporary Japanese residential space.
