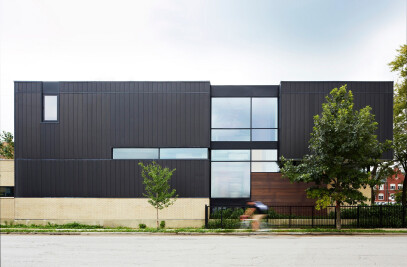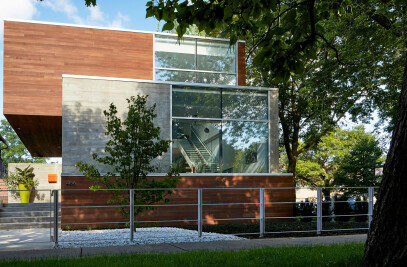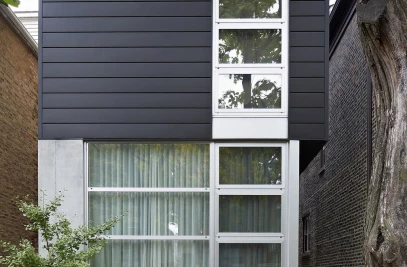The program asked for a house that responded to its site, framing views of the natural grass sloping terrain down to the Fox River, not only from within the residence, but through it. The traditional arrangement of public and private spaces was inverted. This allowed for transparency through the house and spectacular elevated views from the upper level towards the river. The upper level has an expansive cantilevered terrace and roof suspended over the lower level providing sun protection from the south and west exposures, helping to cool the house in the summer while providing wind protection in the winter.
The lower level is nestled in the sloping earth providing privacy, security and an intimate connection to the site. To minimize the footprint on the site, the house and garage are separated but connected by a suspended Ipe enclosed tube element. This enclosed tube becomes the only structure on the upper level and houses the fireplace, pantry and kitchen components. Adjacent to this enclosed tube is an accompanying open glass lined Ipe bridge suspending visitors over the landscaped hill to the front door.
The exterior consists of a simple palette of sustainable and highly durable materials. The base is exposed concrete, the upper level clad in charcoal anodized aluminum panels and both accented with Ipe wood for balance. The interior finishes include stained walnut flooring, Ipe, glass railings and an exposed steel stairs that transcends into a 2-story light filled art gallery. The master bath is bathed in natural light from several discrete sources reflecting off the tiled floors and the partial height exposed concrete wall separating the bedroom.

































