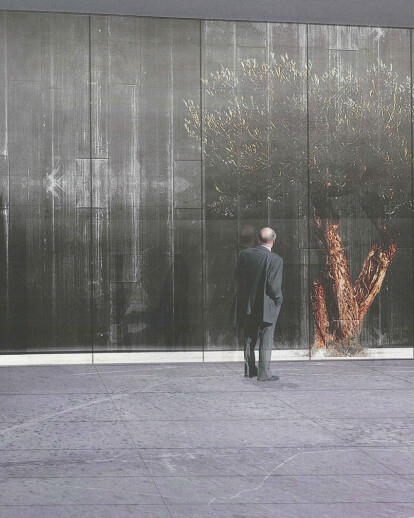The FundacióSorigué presents PLANTA, a multidisciplinary project based on process and return
Together with the PLANTA project exhibition, the foundation is organizing the second edition of “Talking Architecture”, a panel debate on ‘Materiality, Volume and Space’.
FundacióSorigué presents as Collateral Event of the 14th International Architecture Exhibition of la Biennale di Venezia PLANTA, an architectural project designed by KeesKaan from KaanArchitecten firm (Netherlands).
Located in Lleida (northeast Spain), on a working quarry, PLANTA is more than just a building as it has been conceived as a meeting point of and for ideas, which will organically tie its program with its surroundings. The building, whose construction began in the second quarter of 2014, will be a place of reflection, research and communication.
PLANTA is a fixed landmark in an ever-changing landscape, literally built in and from the quarry. Its façade, half buried in the ground, will look over the piles of aggregate that are being built using rock extracted from the land on which the building is being constructed. PLANTA is primarily a concept: the materialization of a personality and a vision who wants to hold together architecture, art, research, social responsibility, company and environment.
The FundacióSorigué was created 27 years ago as part of the social responsibility policy of the GrupoSorigué, a conglomerate of companies with an integral presence on construction and industrial services. PLANTA’s ultimate goal is the transmission and continuity of the values that have guided the work of the group since its inception, based on perseverance and respect, giving back to earth and society.
The exhibition on the project, designed and commissioned by the Domain and Armin Linke, is composed by three interventions: a scale model of KeesKaan’s building, made by Mitesh Dixit and Vincent de Rijk; an audiovisual installation and photographs of the project taken by Armin Linke in collaboration with Giuseppe Ielasi and Renato Rinaldi; and finally, a PLANTA sounds room by Renato Rinaldi. The audiovisual materials, filmed over the past two and a half years, together with the pictures by Armin Linke, illustrate the relationship between the building and its surroundings, between the activities that will take place inside and outside the building, as well as the cycles and patterns of activity that will take place in and around its site.
"Talking Architecture. FundacióSorigué", a space for strengthening ties of world architecture
As part of PLANTA’s presentation as Collateral Event of the 14th International Architecture Exhibition – la Biennale di Venezia, FundacióSorigué has organized the second edition of "Talking Architecture. FundacióSorigué”, a panel debate discussion in which contemporary architectural topics will be explored by architects and experts in different fields and disciplines. In this occasion the topic of discussion will be “Materiality, Volume and Space” and it will give the opportunity to examine the relationship between architecture and its surroundings, a fundamental aspect of the PLANTA project, which interacts with the changing landscape of the quarry.
Taking part in the debate will be, amongst others, Mark Wigley (dean of the GSAPP at Columbia),IñakiÁbalos (professor of architecture at the Harvard GSD) and Ole Bouman (critic of art history and architecture, co-curator of the 5th UABB exhibition). The panel will chaired by one of the lecturers and members of the Barcelona School of Architecture's faculty board, Ricardo Devesa. All the “Talking Architecture” conversations are recorded and edited and offered to the interested public trough an online platform.
This project runs parallel to PLANTA with the goal of transforming and reinterpreting architecture. Through “Talking Architecture”, the FundacióSorigué aims to strengthen the links of world architecture and generate new opportunities for debate among intellectuals. The first edition of this meeting, whose subject for debate was "Place, Time and Energy", took place in Lleida in 2013 and was attended by KeesKaan, Netherlands (KaanArchitecten, DELFT); John Palmesino, Switzerland (Territorial Agency, Goldsmiths, University of London); Li Xiangning, China (Tonji University Shanghai, curator of the Shenzhen Urbanism Biennale); Lindsay Bremner, South Africa (University of Westminster, London); and Zine-EddineSeffadj, Algeria (curator of the Ministry of Culture of Algeria).





























