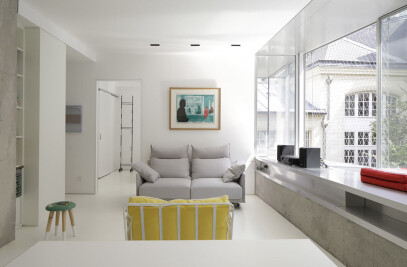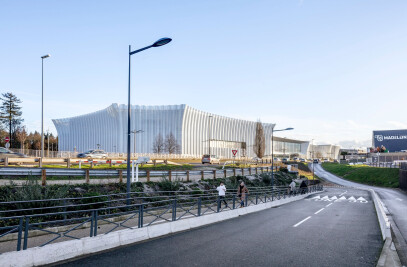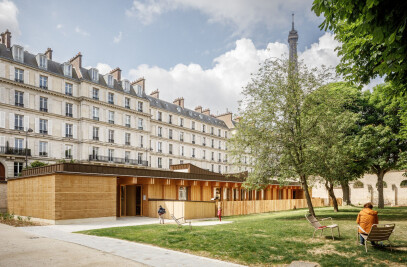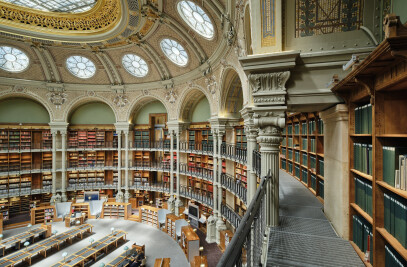URBAN EMBEDEDNESS AND CONTEXT
The main configurations of the project emerged from painstaking attention to the characteristics of its urban location, including the following elements: its location between the atmosphere of a cluster and the heterogeneous liveliness of a suburban crossroads; the configuration of the property in itself; its L-shape and its exposure to the sun its position as a passageway that leads to a cluster and its attendant gardens, or even the wrapping motion which the building forms in response to the street corner, and according to a strict backing to existing gables, successively echoing the different neighboring templates.
The main building is conceived in this general wrapping motion suggested by the property: shallow enough to optimize the available natural light, its successive volumes follow the upper ridges of the walls and decline towards the heart of the cluster. Organizing the facades according to the curves of the accommodation makes it possible to harvest a maximum of sunlight. A double bioclimatic skin system completes the ensemble. Forty centimeters wide at the horizontal section and up to 1.50 meters wide on the verandas, it is designed to enable a level of climatic regulation and is responsive to the climatic conditions. During the winter, the "buffer" space reinforces the thermal insulation by capturing and amplifying the trapped air which is then heated and redistributed to the apartments. Furthermore, on the right-hand side of each of the living rooms, the verandas act as greenhouses, and offer some extra living space.
During the summer, this dual skin is set to a partly open position and is thus naturally ventilated; roller blinds with reflecting surfaces add an adjustable degree of regulation: placed in the background of the first glazing, they are protected from the wind. During the mid-season, the combined action of the elements mentioned above allow for a simple and continuous adaptation to the variations in the climatic conditions. As for the second building, it is designed to contain compact volumes. The reason for this is to conform as closely as possible to the walls it is backed upon, but also to free up the maximum amount of sunlight in addition to the first building. Its southern facade follows the same principle as the first building, with a double skin, whereas its shaded western and northern facades are highly insulated brick screens.
Residential Floor Plan
Depending on the backing of the residential walls, most apartments open to the south and south-east, towards the street or the inner garden. This layout optimizes the natural lighting of the apartments. The floor plan of the flats is thus organized around the principle of a strip of regular width, clustering the damp rooms along the backing. The kitchens and bathrooms are naturally lit and well-ventilated, thanks to the courtyards. As for the main rooms, bedrooms, and living rooms, they benefit from their properly-oriented full facade.
Façades
All the envelopes are designed according to a principle which either associates or dissociates the concrete structure and the highly insulated envelope. The cladding therefore differs as follows: insulated solid walls on the outside for the shaded facades (Building B, or Small Courtyards A and C), interior columns, and framed glazed walls with a double skin for the sun-facing facades.

































