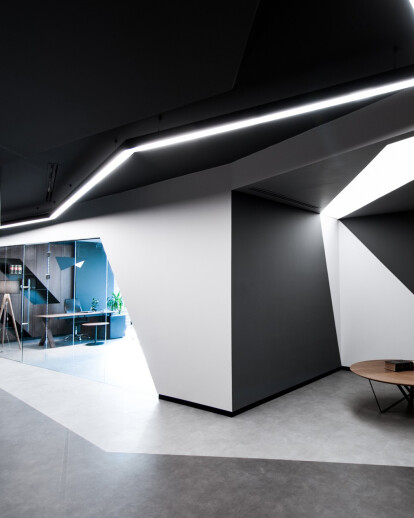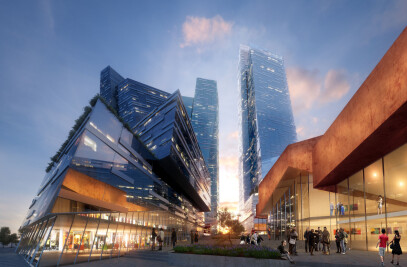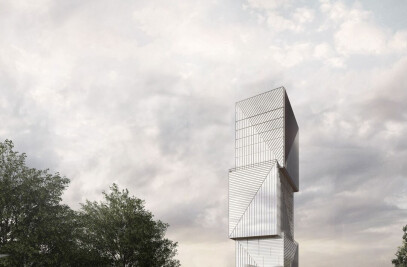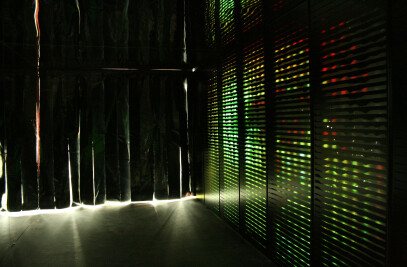Salon Architects has designed this office for a law firm in Istanbul, Turkey.
CT Law Office is a refurbished space inside an office building that is structured within arepetitive standard building grid. The interior formation, however, challenges this rigidgrid to create a tension between the linear and nonlinear.
The corridor behaves as a transitional zone between the lawyers and the clients. Thislongitudinal space divides the service spaces from offices and then end with themanagement room. The colors and materials distinguish the surfaces by their use. Asthe dark gray zone clusters the service functions, the wooden surfaces cover storagespaces.
The slim linear lighting on the ceiling guides the visitors between the spaces that areorganized hierarchically in terms of their use. Lighting fixtures are specifically designedto align the tectonic of the design language. Depending on the viewers’ perception thefolded metal plate is on one hand is a horizontal line and on the other hand a nonorthographicobject like the mathematical conception of referential relationships,covariance.
All the forms are meaningful at dynamic perspectives rather than certain angels whichare hard to represent in two dimensional representation mediums that needs to bespatially experienced. CT Law Office located inside a very conventional orthogonal officebuilding structure represents the inherent qualities of the law institution with its nonlinearyet unbiased and strong tectonics. The tensions between the orthodox rectangularvolumes and the oblique surfaces as well as the contrast between cold and warmmaterials also embody the occupant’s intrinsic values of their profession.

































