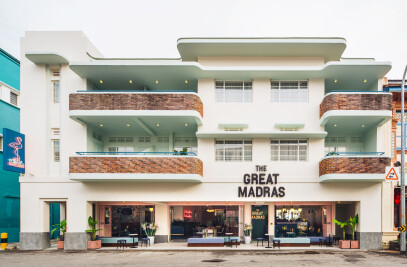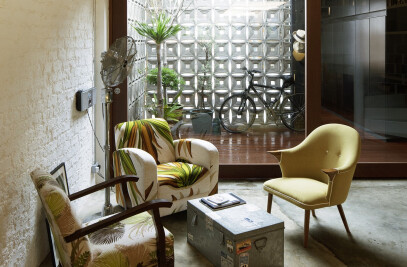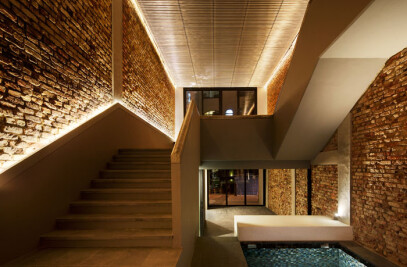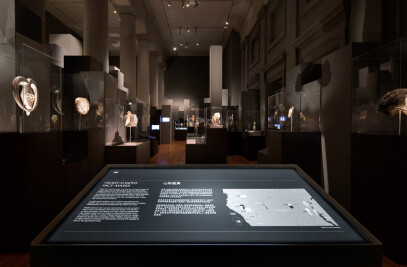This is a tale of two houses - similar looking, yet independent and coming together to form a coherent whole. The two blocks sit on a sprawling piece of land, belonging respectively to the retired parents and one of their children.
This separation of the house into two blocks, in part a response to the sheer scale of the land, is also a requirement brief given by the clients. Programmatically, it consists of a two-storey block with the main living and master bedroom area, and a single-storey block housing the entertainment areas of the house.
What links these two volumes together is the huge central courtyard at the entrance expressed in an austere geometry of granite floor and wall, an organically shaped oculus and a minimalist planting of six willowy trees. Like a sparse yet artful Chinese landscape painting, this sets the tone for the rest of the spaces.
The landscape design, similar to the house, is also experienced in multiple correlated layers. It takes its inspiration from the philosophy of classical Chinese Garden where views are borrowed through cutouts and vistas, and where sight lines and spaces begin to overlap.


































