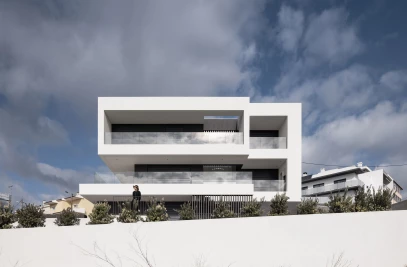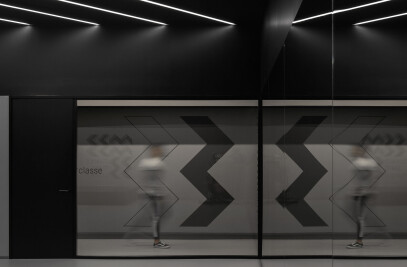Design a family house without knowing to whom it´s meant to be, it’s like drawing a portrait without having a model… in the end we might design for ourselves. Having in mind the portuguese real estate market current situation, aiming for the design of signature houses is unrealistic for most offices, so we are left to intervene in the neo-liberal real estate market in the best way we can, according with the game rules.
The client, as usual in these situations, asked for the best space optimization for the house layout, with a clear defined typology, wrapped in a modern image but without an excessive conceptual approach, favoring standard solutions with a good relation price/quality.
In sum, the final result reflects our understanding of the: contemporary habitat patterns, the local real estate market, the ambitions of the promoter, the legal restrains applicable to the construction, together with our resourcefulness in finding the proper space, in the middle of all this, to develop a solution that respect the conceptual and esthetics quality that Architecture should have.
This family house is situated in an unplanned urban area, surround by buildings with identical height and formal pattern, with discussable architectural quality. Within this context, we aim with this project to raise some curiosity in the local inhabitants, in an endeavor to enhance the quality of the surrounding constructed urban landscape. The terrain morphology combined with the urban indexes for the plot, have induced to a simple but sharp volumetric design, with a strong identity. The house program is layered conventionality along the 3 levels, being the first one for the garage, the second more social, and the third the private are of the house, where the bedrooms are.
The apparently compactness of the volume is shaped according the windows and balconies specific placement, allowing the creation of strong visual relations with the south landscape, from where we can see all the city of Lisbon (also in clear blue sky days we can glimpse the Arrábida Sierra top), and leisure exterior areas that allows an use more vast than the normal area for “smoking a cigarette”!
The light ambience inside the house was one of the factors we were more concerned about, reason why we manage to design different situations of light permeability, resulting in distinct atmospheres during the day. The house is strategically more open to the south, not only because of the views and the light entrance, but also to avoid some voyeurism in the most public façade of the building, the north one.
The placement of the garage is used to make the transition between the entrance level and the lower level in the back of the plot, condition that let us to mitigate appearance of the all constructed volume by painting this area with a different color, stating the concealment of the levels readability. Also in order to assume the identity of the built volume, all subtractions are embedded in a dark coloration, creating diversity between solids and voids. The façade added elements resembles as binoculars orientated to the far landscape, creating from the inside a portrait for the most relevant areas of the house.

































