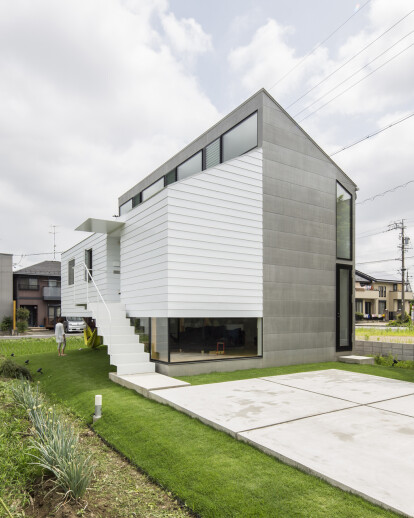This project is house for family of four in GIFU-city.
This site is located in the place that ??
While the store and houses lined on the east side,paddy field has spreadon the north ,field spread to the west.
I thought to capture the landscape of green open to the north and the west,and want to produce a view of the ground.
It is using skip floor system, many parts of the site is opened by float half of building. Most parts of the site is put lawn, it is connected to the scenery of fields that spread to neighboring land.
By the float cantilevered volume,it creates a dynamic and openspace under the eaves,living space is conveyed green landscape while block the sunlight form east.
Living room has double height(6.4m),the section of skip floor system is appeared.
This compact housethat have simple configuration is given the dynamism ,by contiguous ofthe height of the ceiling different 1.4m, 2.4m,6.4m.
I think fun that how does a space under the eaves of semi-internalspace that connect the space to spread out of the site and internal , such as a courtyard for the children ,will be used.





























