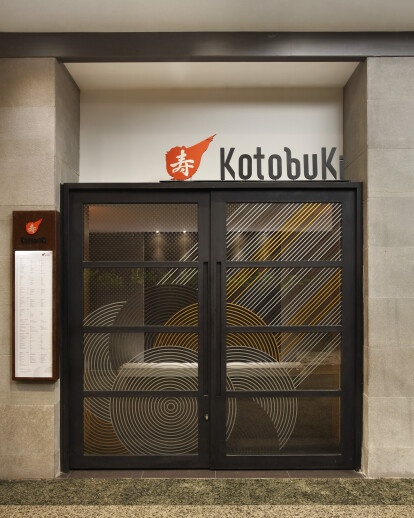Refurbishing project of Kotobuki Restaurant, a traditional Japanese Restaurant in Rio de Janeiro (one of the first Japanese restaurants), which had an outdated architectural line, very much below the quality of the products offered. The tables and the linings were obsolete and they didn't create the cozy atmosphere that it would like.
The need to make a lateral expansion in the restaurant was an excellent reason to make a complete restructuring of the restaurant. The restaurant now has several different areas each with its own characteristics, such as the sushi bar and the reserved area for couples or groups.
The interest was the refurbishing of the finishing items and the front of the restaurant, the expansion of the side area and a new facade on the side, restructuring of the main room of the restaurant, creating cozier spaces, with the intention of making the spaces more attractive and more modern.
The set off point for the beginning of the project was the use of natural element materials, related to the Japanese culture - wood and stone. Natural elements such as wood, stone, ceramic, a water fountain and the color red in some areas, which is the Kotobuki trademark, were used. Graphic elements were used in the architecture in agreement with the visual program of the menu and other related things. There was the need to make the spaces cozier as a scenario for pleasant moments. As well as a special redefinition with an improvement of the fluxes and a special configuration of the layout to allow different uses between lunch and dinner times.
The layout was reviewed in such a way to remove the aspect of canteen from the restaurant. The main room received a sofa along the walls, making the restaurant cozier. New intimate areas with separation were created between the main room and the reserved areas. The low tables, the reserved areas, and the balcony places give the clients a variety of space options. The reserved areas make a cozier environment to enjoy the sushi / sashimis.
The client allowed the Architecture office to choose the materials and the suggestions were instantly approved. The natural elements used refer to the elements of nature: water, earth, fire and air. A water fountain, which symbolizes harmony and prosperity, with the whole wall covered in natural stone, was used at the entrance of the restaurant, greeting the people. Wooden pieces line the walls, with inbuilt lightening, which remind us of the color of fire.
The rhythm of the wooden pieces placed on the ceiling, descending from the walls creates an interesting texture making the sushi bar into a pleasant and cozy environment.





























