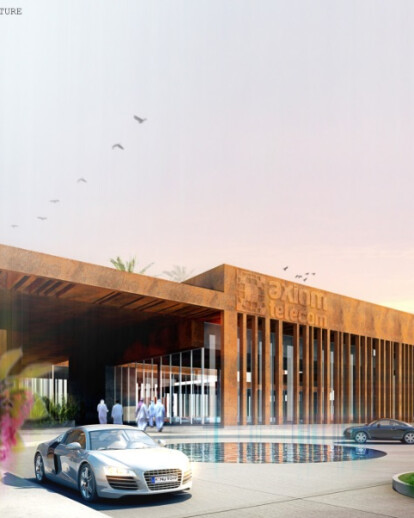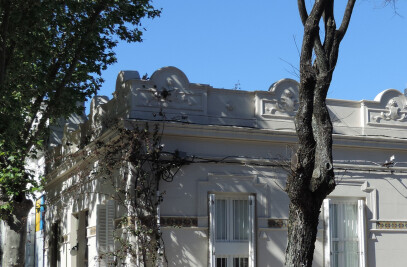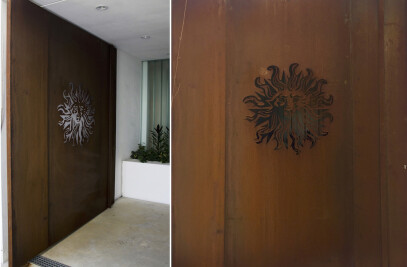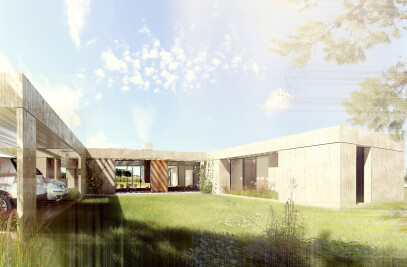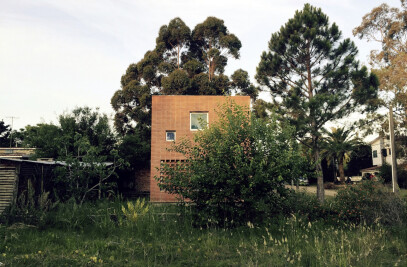* The site
The site is located in dubai silicon oasis, which is a 7.2 km.sq free zone in dubai. It has a finished network of roads allowing Quick access to dubai's major highways. Although the area is an arid, unbound area that is still developing, any new construction Should relate to this context.
410,000 sqft 38090.246 m2
* the purpose
To initiate a concept that has a good urban quality, a young and smart-casual feel, an outstanding look and an innovative solution To all functional and operational objectives.
* the strategy: the integrated landscape
To achieve the desired workspace quality, the concept includes integrating the landscape with the building and blurring the edge Between the interior and the exterior.
* architectural edge
The architectural edge becomes an active edge not only between the immediate interior and exterior of the building, but also Between the interior and the created exterior space within the building. This edge establishes a relationship with all the Different spaces in the building including work spaces and walkways.
* architectural space
The architectural edge forms the program spaces. Their size and height vary according to the functional requirement. All the Spaces are developed in a way such that every occupant, wheather public or private, is allowed to interact with the central Exterior landscape.
* axiom town – urbanarchitecture
“a town is a human settlement larger than a village but smaller than a city. In that most of a town's population will tend to derive Their living from manufacturing industry, commerce, and public service rather than primary industry such as agriculture or Related activities.”
Axiom town, refers to the exploration of this urban architectural concept, trying to into the complexity of the word, and solve an Architectural project with urban character, to propose a collective and perfect working, just do it as a city, where several Architectural program mix and have their specificity; are separate but are part of a whole. Every part of the program to solve are Free and adopts the size, the shape and the height required for proper operation. All these activities are generated on the edge, In the limit, liberating the heart of the proposal as a free space, and this space gives the life to the proposal. To build the edge, the centre is free, as a city, as a town!
* material, colour & branding
The material is a single element that is key and distinctive in identifying the power of the brand. In selecting the material, it is Important to consider the environment.
Climate is an influential factor in the life expectancy of a building especially in this city. That is why it is very important to Use a material that is able to resist and adapt to such climate and simultaneously represent the brand. With the passage of time, This material should age and enhance the appearance of the building, rather than degrade it. The colour is a physical property of The material; define it and it will become a part of the essence.
Weathering steel: weathering steel, best-known under the trademark cor-ten steel, is a group od steel alloys which were developed To eliminate the need for painting, and form a stable rust-like appearance if exposed to the weather for several years. 'Weathering' means that due to their chemical compositions, these steels exhibit increased resistance to atmospheric corrosion Compared to other steels. This is because the steel forms a protective layer on its surface under the influence of the weather. The Corrosion-retarding effect of the protective layer is produced by the particular distribution and concentration of alloying Elements in it. The layer protecting the surface develops and regenerates continuously when subjected to the influence of the Weather. In other words, the steel is allowed to rust in order to form the “protective” coating.
* programmatic zoning - public & private
The public spaces are well separated from each other and are accessed from the main access. The semi-private zone, which includes The service facilities, has a strong connection to the main access and direct access to the vehicular route, parking and loading Bay.
* programmatic zoning - particular - support facilities Deal with balance in full motion with a light standard, schematic, ordered and repeat, all the core functions to meet this Support, and to allow a proper and consistent performance in all areas and zones, public and private.
* circulation concept
The circulation concept clearly distinguishes between the public and private pedestrian paths and proposes 2 walking and moving Systems. 01 circulation-exterior public shaded walkways: The outer envelope allows one to move around the perimeter of the building in an exterior shaded walkway. This walkway acts as a Transition between the enclosed spaces and the arid exterior. This walkway also captures direct light and indirect light to make The lighting of the working space ideal. 02 circulation-interior walkways The interior circulation walkway decreases in width as it goes from public to private and so acts as a filter. This walkway wraps Around the central exterior green space.
* circulation routes
The main vehicular access to the site is located on the side of the plot to allow the best possible access to the highway. The General parking in on the opposite side of the plot and has access to both of the vehicular routes that border the site. There are Also a vehicular parking for the warehouse, a vip parking for the managers next to their zone, and a drop off area on the site.
