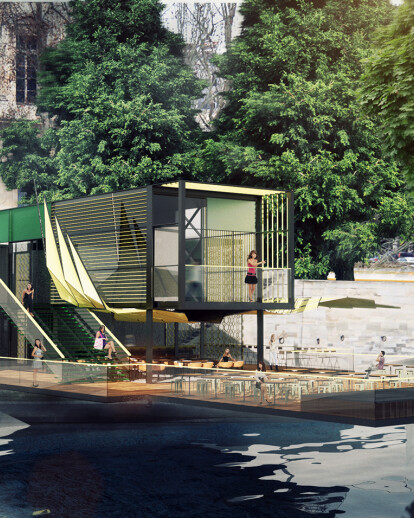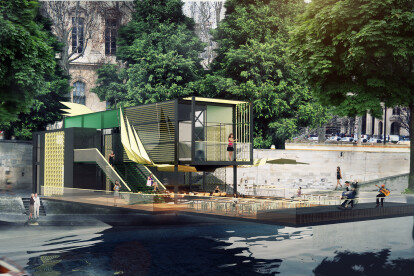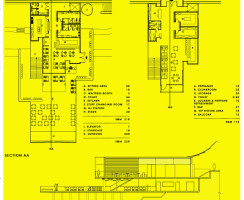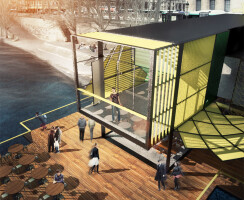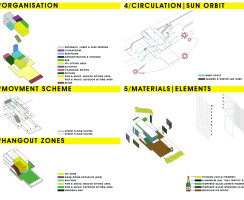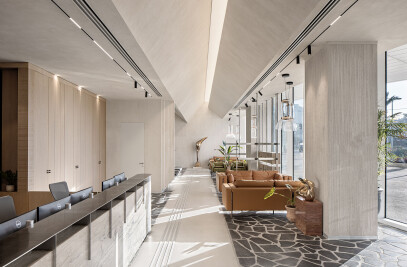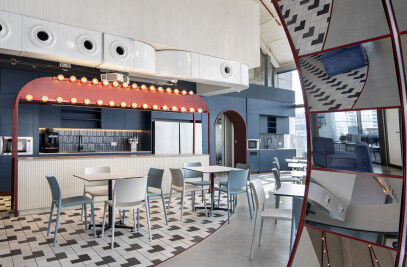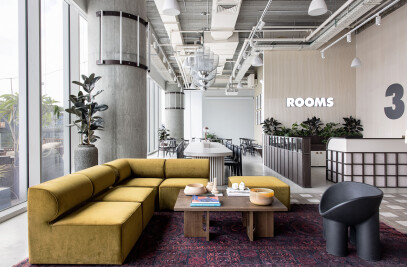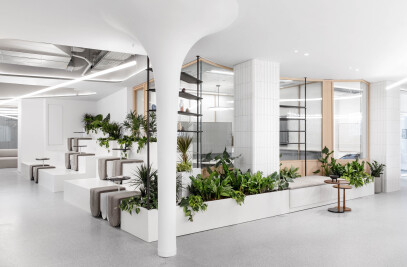CHAMPAGNE FOR ALL propose an evolved social drinking experience of the champagne beverage, using varied sitting and service alternatives for the bar clientele. The main idea was to create three different kinds of spatial atmospheres in order to make the exclusive drink more approachable while keeping it prestigious brand reputation. The first atmosphere is designated for a loose, outdoor-urban hangout which allows pedestrians a simple grab—drink—socialize (GDS) experience. The client simply enters the bar order a drink and will be headed to the social zone which contains a large outdoor staircase and a handrail bar designed for a loose mingle. The second atmosphere is the VIP zone, situated at the top entrance level the VIP zone design for a business more mature atmosphere. The third atmosphere is the Pier&Music zone situated on the cantilevered deck on top of the Seine river and in the lower entrance level, the Pier&Music zone designed for a semi outdoor semi indoor musical hangout experience.
By directing the overall structure design to the Seine river all the different hangout situations get to enjoy it’s relaxing ambiance.
