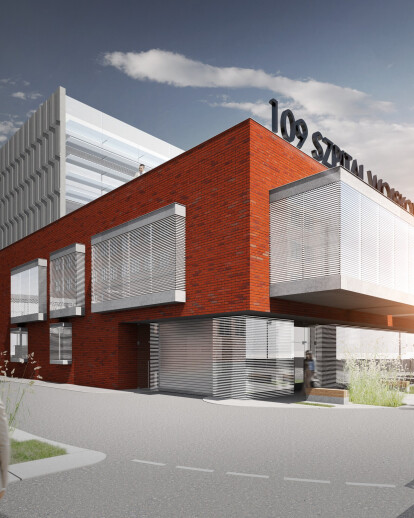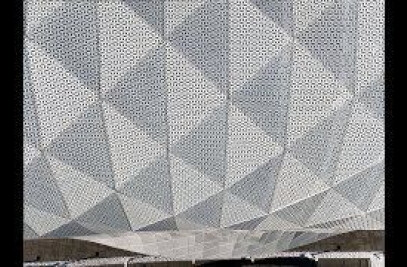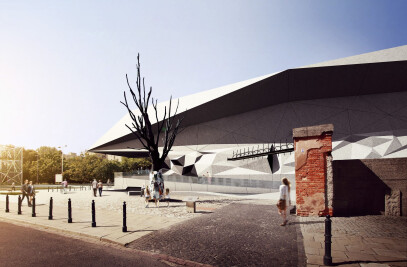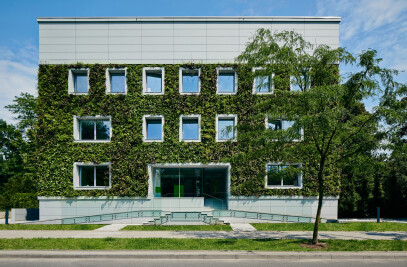Extension of the modernist hospital built in 1921-1931. Within the designed structure the admission zone, medical equipment sterilization department, department of gynecology with neonathology is provided. At the first floor, operating suite with 4 operating rooms, anaesthesiological and intensive care department was placed.The last floor occupied by labour ward, including operating room, dedicated for C-sections. The structure houses the total number of 40 beds, including 6 intensive care.
In order to maintain consistency of the new building with existing exceptional complex, the maximization of the bottom part and minimalization of the top part was brought into the project, as the key move, regarding shaping of the massing. It allowed to keep the line of the frontage unbroken as well as match the heights of old and new. Finishing elevation materials of the new building are also inspired by the existing one. Massive, bottom part, was cladded with brick.
At the first floor the massing is enriched with the glass and concrete cubes, where the concrete framing refers to significant element of the elevations of the old buildings-concrete window lintels. The east and west elevation of the top part is finished with individually casted concrete panels. Panels have 3-dimensional pattern, which was inspired by the geometry of one of the parts of the old building. Attention was brought to the design of the fifth elevation of the new building, exposed for viewing from the windows of the existing complex. At the level of first and third floor, terraces where designed. Both terraces are opened for the patients and medical staff.

































