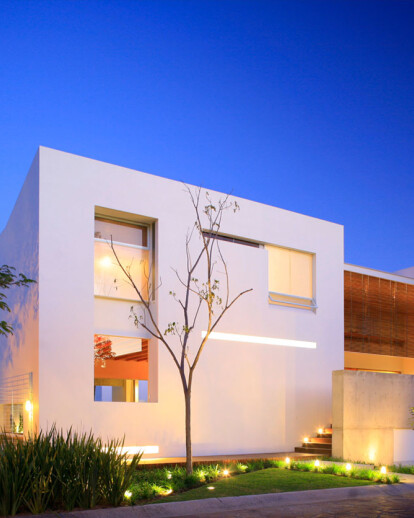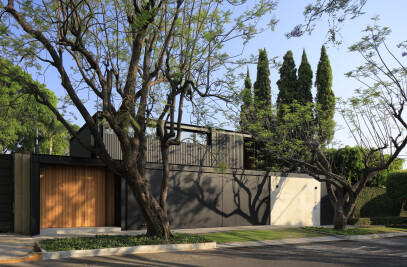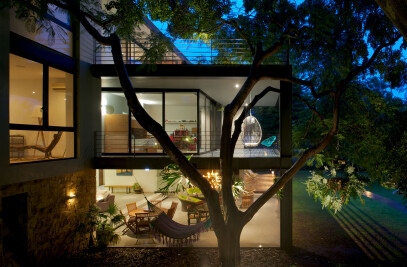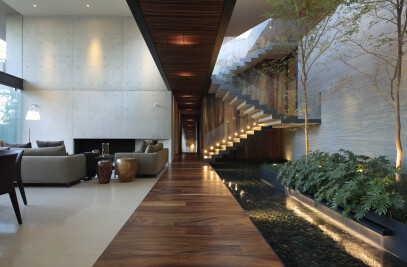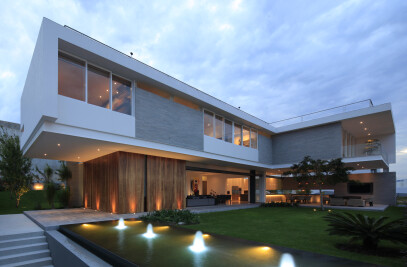The whole process of the Uriarte house from conception to construction took eight years, during this process the needs, interpretations, and the evolution of design criteria changed, the challenge was to take this situation as the project’s virtue. During the whole process in a design workshop, experimentation marks its moment in time, not as a fashion, but perceptions of needs, analysis and project decisions. in this case the idea comes from an architecture of massive walls that shelter, paths that invite to rest and that lure and hide, inviting contemplation, where the use of color and texture give the courtesy of space.
The formal concept was to create a large box unobtrusive and discrete to the outside, almost silent and that guarded the privacy, this great body smooth finish, talks to three elements: the openings, a great shade of wood and a concrete wall in front and on the back it opens with large windows on the ground floor that wrap the wall on the boundaries and lateral fence towards the sunken garden, which is used to give light to the spaces located below the grade of the property.
the house is designed in uneven levels as for the gorund floor, the basement and a uniform platform on the second floor, the uneven areas can generate 15-foot high spaces in the terrace and living, where the dining room looks out on them by way of a balcony and under them a large music room is placed. This music room takes light from the common area and obtains its independence by moving shutters, the front facade is sober but friendly, it hides his visitor a fountain that receives and amazes, with a double height space where the door that welcomes appears, when entering there is a pause, a wall receives but makes to turn left, the game of walls at different heights and textures do not touch the surface and give the impression be an infinite space, here the space refers to the foayes of old houses, which were closed and virtuous, without being too obvious vertical circulations communicate, one for private use to the left, slightly behind a wall of beetle which goes from the garage and kitchen services and entrance, and continues until the area of bedrooms, the other is a walk, in this path spaces will gradually appear, accented by the linearity of the wooden beams, and where ramps connecting the levels, after it, a bright red wall emerges surrounding the fireplace that protects the room and terrace, below are the garage and music room made of raw concrete walls allowing to isolate the noise from the rest of the house.
Upper level is a totally thought for family life and where the bedrooms join around the family room, master bedroom achieves single view across the valley, thanks to the creek side that goes diagonally to the view and evades the buildings giving a multicolored horizon. the only significant change in the need during the process, was due mainly to raise a new family member, a terrace of the master bedroom was removed and redesigned to suit the new bedroom, the rest was almost a process of metamorphosis in the project where little by little its lines became simpler, the color was completely white, the elements were simpler and lighter in the windows design and a lattice structure, thick and heavy elements were changed by subtle lines on the inside, the red wall creates profound reflections dramatizing more the concept and the use of raw concrete and transparent spaces got extended.
