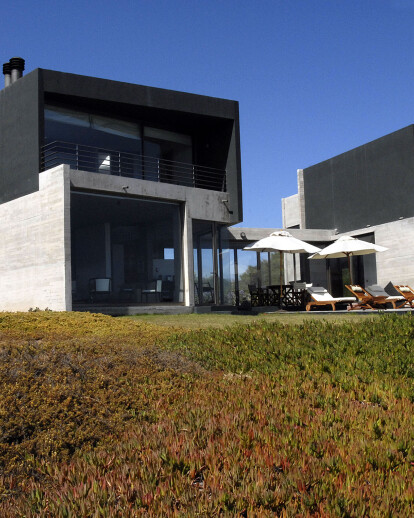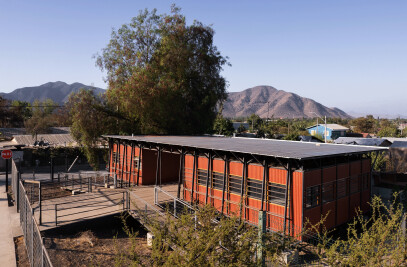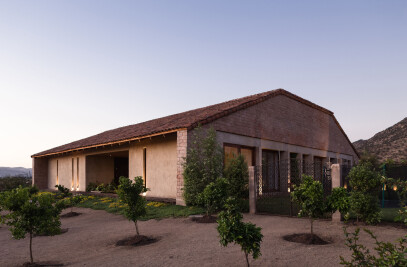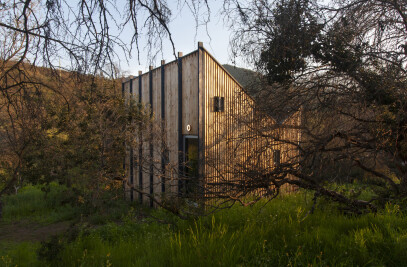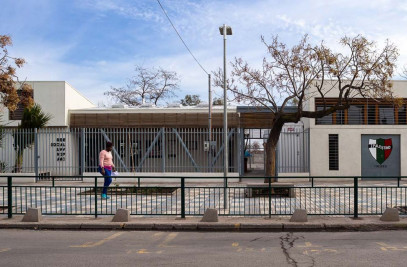Rabanua’s House is designed as a summer house for a family consisting of three generations, in which owners plan to combine long periods of rest with other activities.
The site is characterized by the omni presence of an over whelming landscape, whose main sight is the Pacific Ocean. By this, one of the main concerns was to generate different instances of relationship with the environment, capturing evocative views of the breath taking panoramic view.
Thus, the house consists of two concrete ships in east-west direction, which contain common areas, service units (the northaisle) and dependencies of the inhabitants (the southaisle ). The link between these bodies is a gallery which hosts Access transparent and communicates the interior spaces of the house.
Between the two, appears a third not built body, which the terrace is developed. To protect from the wind and give livability to this, proposes an angle between the North nave and South of the building.The different views of the house seeks to frame fragments of landscape to create unique relationships with each place.
It also seeks to achieve harmony with the environment through the use of color applied to the material, recreating the game of colors thatre present the rock formations of the area.
