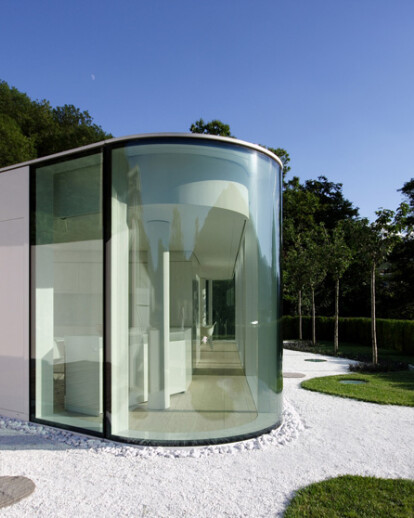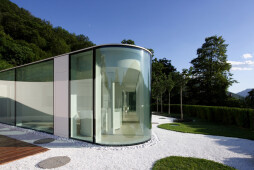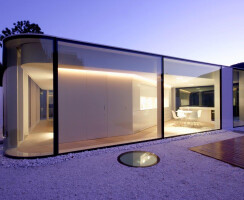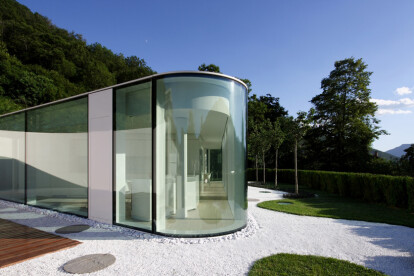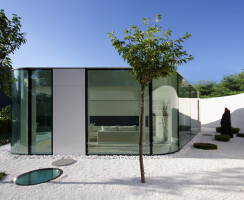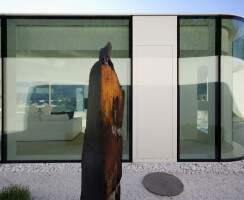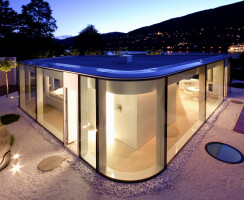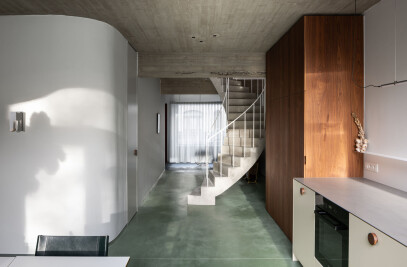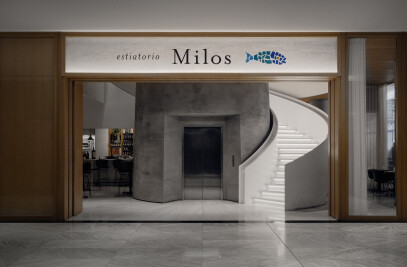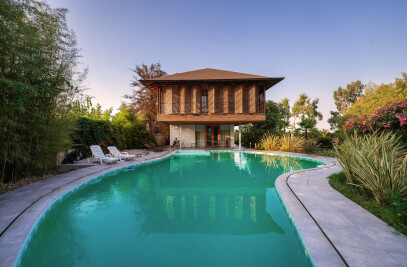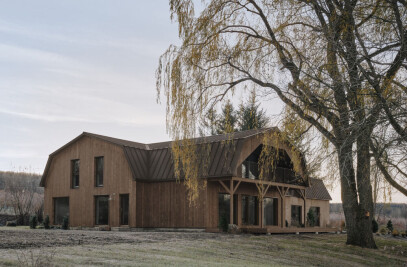With its rounded edges, this polygonal glass shaped pavilion house creates an interesting and fluid link between indoors and out. This link amplified the interior space, making it seem much larger than it actually is. The ring-like rounded space further grants constant ventilation and natural light to living areas while white cladding, together with white gravel as a ground surfacing and pale Douglas fir flooring reflect sunlight.
More from the Architects:
Lying on the slope of a hill, on the shores of Lake Lugano , the villa consists of two volumes organized on different levels due to the particular topography of the site.
A polygonal shaped glass pavilion with rounded edges stands above a linear underground block. The living and dining room, the kitchen and storage spaces are located in the pavilion, while bedrooms, bathrooms and garage are in the lower level. Each level relates itself with independent outdoor spaces, which are closely related with the interiors.
The glass pavilion overlooks two very defined areas: the first, toward the mountain, is a very private zone resulted in the area between the property line and the building setback line according to the local building code. The second is a garden overlooking the lake. In the same way, the bedrooms face a garden enclosed by the building and the perimeter wall.
The ring, obtained between the perimeter wall above and the pavilion, amplifies the interior space, with seems much larger than what it actually is. The ring-like space, that embraces the building on the north side, grants constant ventilation and natural light to the living areas, also due to the white cladding of the perimeter wall and white gravel which reflect the sunlight coming from the south. A night-time artificial light scene is the ideal reverse field for the lake panorama.
All the additional functions of the pavilion are contained in a central lacquered wood block, which acts as a sort of a thick penetrable wall that separates the kitchen from the living room without dividing the space with doors, and in which are located the powder room, the kitchen, the stairs, bookcases, all mechanical systems and the technological and audio-video equipment.
Great attention is given to the environmental aspects, as the use of geothermal energy, roof gardens, the rain-water collection system, the choice of highly efficient low-emittance glass insulated with argon gas, to optimize the thermal efficiency of the shell and the use of natural sun shading as the placement of deciduous trees in the south-west area of the building.
