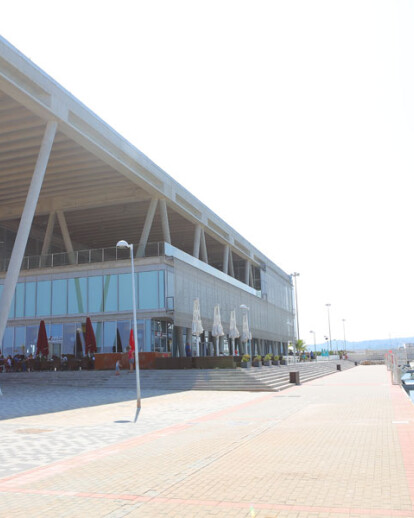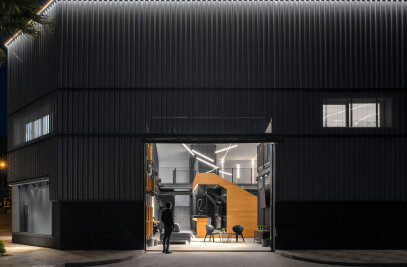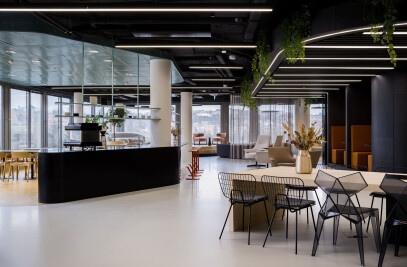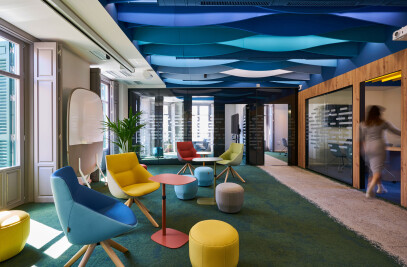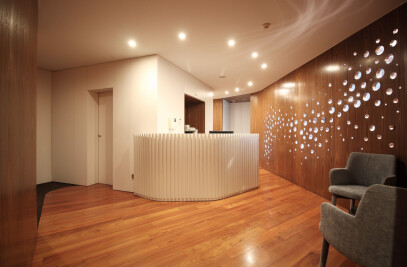Balearia opens its new headquarters in Denia, a project which with its design and functionality, has become the “new landmark building of the town”. As described by the president of the Baleraia group, Adolfo Utor, “the new terminal is a gateway to the Balearics, but also a meeting point for the town, which will project the image of Denia as cosmopolitan, open and connected to the world”.
The architect Juan Vicente Pedro Ruano was responsible for the external development of Moll de la Pansa along with the decorator Jorge Benlloch of habitation and interior fittings of offices. Actiu provided all the furniture necessary to equip each space.
The new building, with a total surface area of 6.523 m2 plus another 2.841 for the basement, offers all the necessary services to transport cargo and passengers, it has a ground floor where the ticket office is located, a leisure area and a restaurant open to everybody, the first floor where the offices are and 140 people working and the top floor which is dedicated to the departure lounge.
Three compositions in a square of Avant benches with its contemporary, fresh and functional image, ensure the waiting and rest moments for more than 600.000 passengers and the general public who pass annually through the main door of this maritime station.
The bench, in black and metal, matches the mosaic paving, offers six seats in each one of the sides, plus an end table in aluminized steel sheet.
The program Vital Plus ST was chosen for workstations because of its great versatility and operability, enabling you to combine multiple options in top systems, structure of feet or closed frames and accessories.
Similarly, Winner responds in a comfortable way to the mobility needs for all types of users, adapting smoothly to any position and minimizing effort to maintain or vary the position, in a natural way without the need to adjust manually. The seat, made of high recovery injected foam, favours an even weight distribution and avoids effort on the knees and pelvis.
The use of filing elements in this project has two aspects; on one hand, it provides storage capacity for all administrative and documentary material that the company manages and secondly, the ability to create environments with more or less privacy.
The Modular cabinets, pedestals and Split dividers were the products that Actiu used in these compositions.
The work positions that require customer service were complemented with the Uma chair, an understated style and elegant presence. They chose the colour black with metal legs to contrast against the white of the rest of the furniture. Uma is also accompanied by the round Circular base table, with an extruding aluminium structure which provides great stability and a personal and timeless design capable of complementing any space.
The meeting room, simple and light thanks to the glazing, is furnished with a straight desk from the Vital Plus ST program with top and legs in white and the Uma chair, in black, following the colour characteristics of the whole building.
The author of this project, .Fernando Casqueiro, wanted to design a terminal "sober and whose interior transmitted energy and mobility of passengers". The light of the Mediterranean is present through the sophisticated technique structure of the large oblique columns and the glass.
