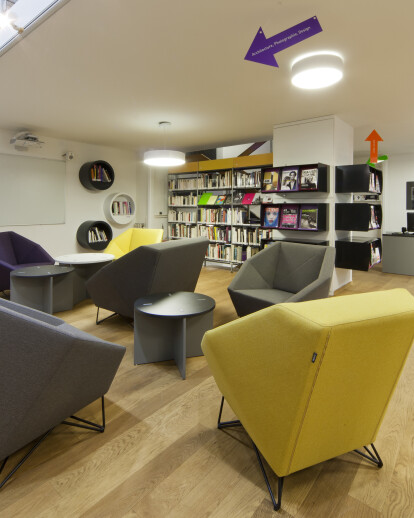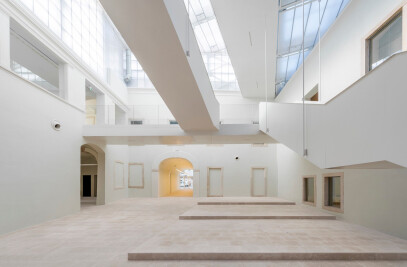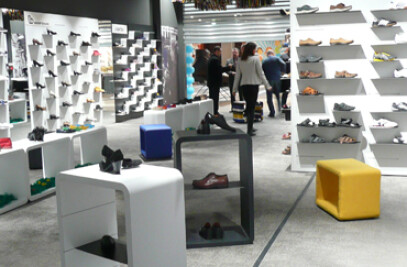French Institute in Zagreb celebrates 90 years of its existence and has always been a true cultural crossroads in the center of Zagreb. The center was always a meeting point that offers exhibitions, lectures for students who want to continue their education in France (Campus France), newspapers, magazines, books , space for children and about 13 000 documents ( DVDs, CDs, books ...) to learn about French culture. The aim was to refresh the interior of one of the most popular cultural venues for Francophiles and all Zagreb citizens and to to develop the space in a modern manner - certainly a big challenge for all architects and interior designers - especially with a very limited budget provided, all desired development stages and time, so the complexity of this intervention becomes even greater. Now, the Mediatheque has a new modern and architecturally valuable attire that gave a fresh look. Mediatheque is now equipped with modern technology (IT Board interactive whiteboard, iPad's, Wi-Fi), and a new on-line services, and today is a cozy and warm space open to all, artists, intellectuals, students, professors ... The first phase of renovation fulfilled all expectations - the space is modernized, with increased functionality, capacity and fluidity, the library space in the basement was revived and all selected architectural interventions met required multimedia needs: abolish the windshield area and unnecessary restrictive vertical, a hanging cube is installed on the ground floor - vertically it goes up and down depending on the usage scenario of floor space - suspended cube is generally provided during the normal business hours, but during the promotions, exhibition openings and other events for a larger number of people, raising the cube on a gallery level creates a greater free space on the ground floor. Also, inside the cube there are two iPads for daily usage of visitors. Also, the venue is equipped with modern furniture made by Croatian product designers - chairs, armchairs, work desks, tables, floor coverings and color coding system do make the whole space very visually attractive. Nevertheless, the future planned phases of the renovation , such as to design an opening of the venue and connecting it with the outside area of Preradovic St. which than creates a relaxed interaction between interior and public space - and during the warmer months of the year comes as a great advantage for visitors and passers by.

































